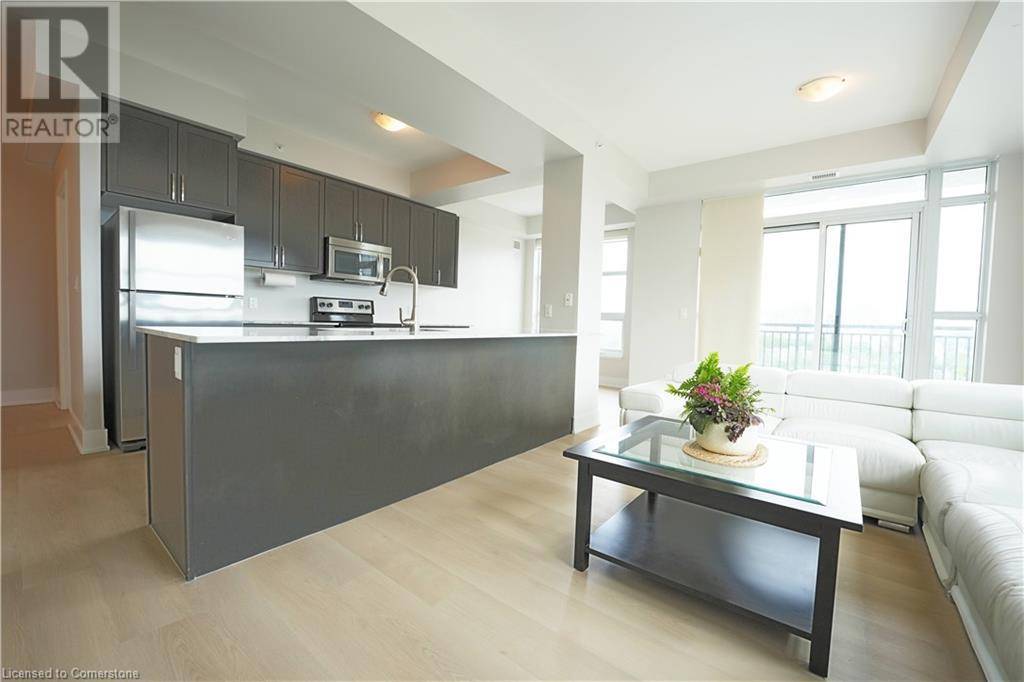2 Beds
2 Baths
1,000 SqFt
2 Beds
2 Baths
1,000 SqFt
OPEN HOUSE
Sat Jun 28, 2:00pm - 4:00pm
Key Details
Property Type Condo
Sub Type Condominium
Listing Status Active
Purchase Type For Sale
Square Footage 1,000 sqft
Price per Sqft $599
Subdivision 415 - Uptown Waterloo/Westmount
MLS® Listing ID 40720501
Bedrooms 2
Condo Fees $998/mo
Year Built 2013
Property Sub-Type Condominium
Source Cornerstone - Waterloo Region
Property Description
Location
Province ON
Rooms
Kitchen 1.0
Extra Room 1 Main level 18'6'' x 9'6'' Living room
Extra Room 2 Main level 15'1'' x 10'3'' Kitchen
Extra Room 3 Main level 8'3'' x 10'10'' Foyer
Extra Room 4 Main level 7'11'' x 10'3'' Dining room
Extra Room 5 Main level 12'7'' x 11'0'' Primary Bedroom
Extra Room 6 Main level 9'5'' x 13'3'' Bedroom
Interior
Heating Forced air
Cooling Central air conditioning
Exterior
Parking Features Yes
Community Features High Traffic Area, Community Centre
View Y/N No
Total Parking Spaces 1
Private Pool No
Building
Lot Description Landscaped
Story 1
Sewer Municipal sewage system
Others
Ownership Condominium
Virtual Tour https://youriguide.com/j99tv_908_144_park_st_waterloo_on/
"My job is to find and attract mastery-based agents to the office, protect the culture, and make sure everyone is happy! "







