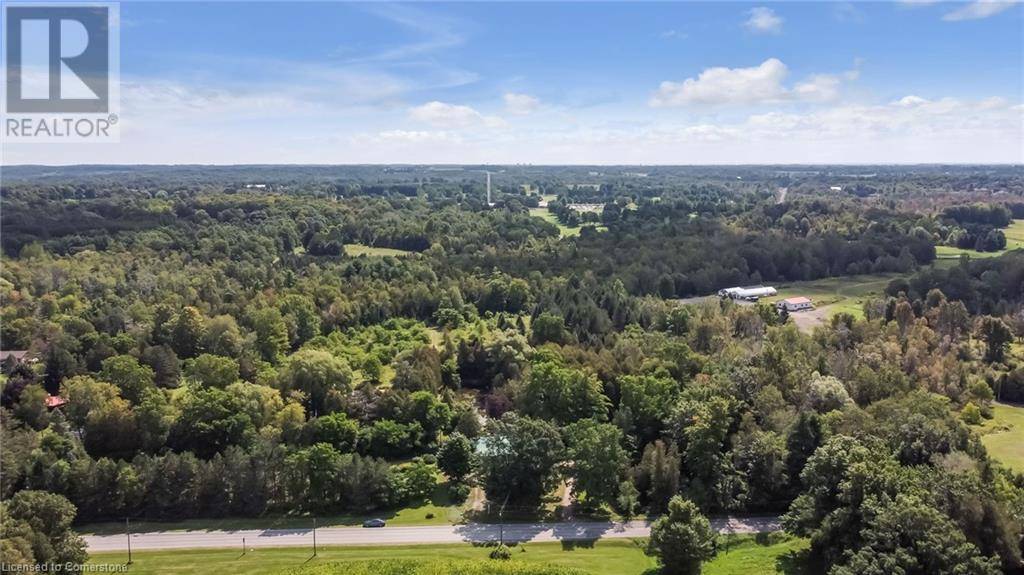3 Beds
2 Baths
2,161 SqFt
3 Beds
2 Baths
2,161 SqFt
Key Details
Property Type Vacant Land
Sub Type Freehold
Listing Status Active
Purchase Type For Sale
Square Footage 2,161 sqft
Price per Sqft $670
Subdivision 044 - Flamborough East
MLS® Listing ID 40723614
Style Bungalow
Bedrooms 3
Half Baths 1
Originating Board Cornerstone - Hamilton-Burlington
Lot Size 45.389 Acres
Acres 45.389
Property Sub-Type Freehold
Property Description
Location
Province ON
Rooms
Kitchen 1.0
Extra Room 1 Basement 12'7'' x 4'4'' Storage
Extra Room 2 Basement 14'11'' x 11'0'' Storage
Extra Room 3 Basement 30'8'' x 23'2'' Utility room
Extra Room 4 Main level 8'11'' x 12'4'' Laundry room
Extra Room 5 Main level 8'0'' x 9'9'' 4pc Bathroom
Extra Room 6 Main level 9'2'' x 9'11'' Bedroom
Interior
Heating Other
Cooling Central air conditioning
Exterior
Parking Features Yes
View Y/N No
Private Pool No
Building
Story 1
Sewer Septic System
Architectural Style Bungalow
Others
Ownership Freehold
"My job is to find and attract mastery-based agents to the office, protect the culture, and make sure everyone is happy! "







