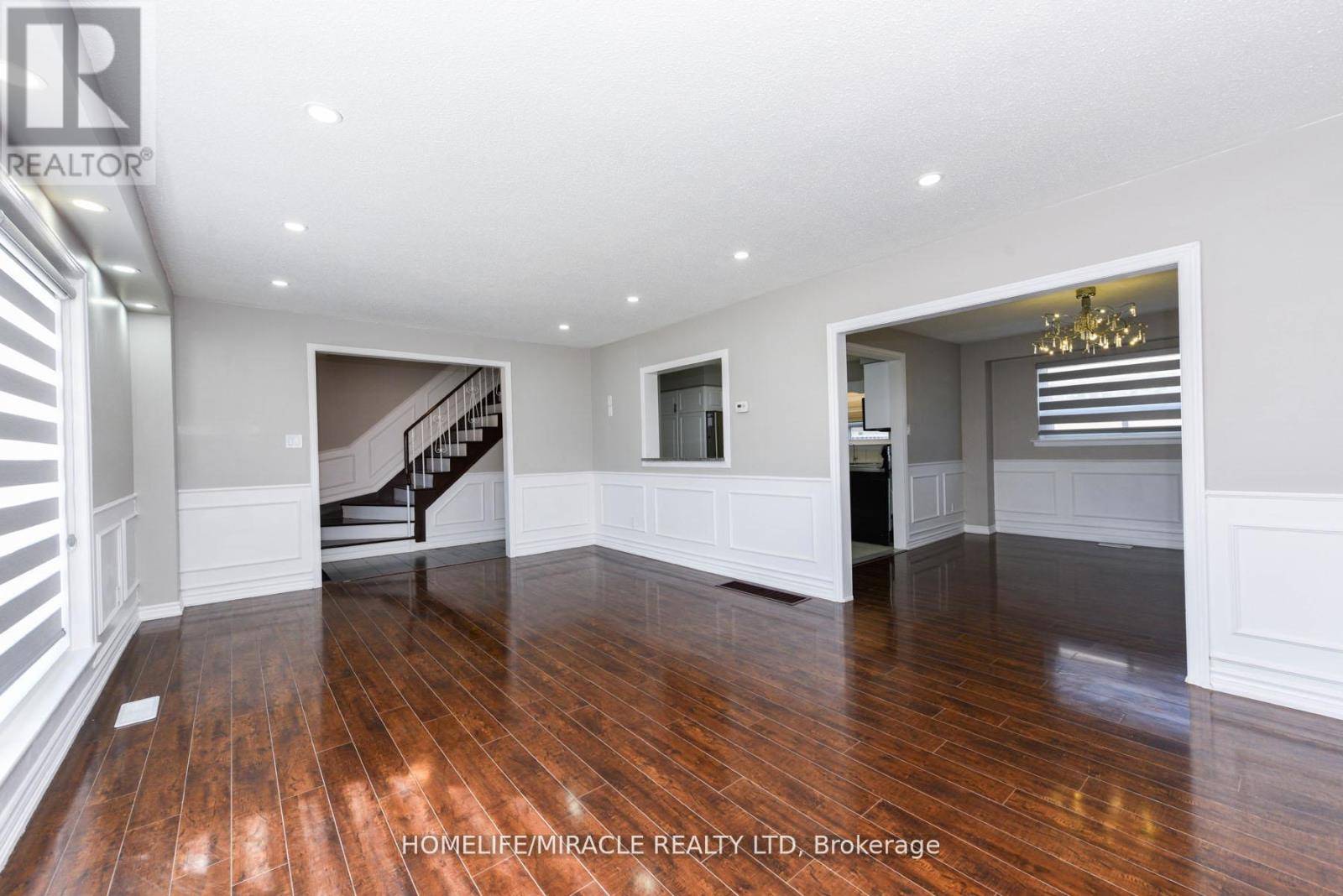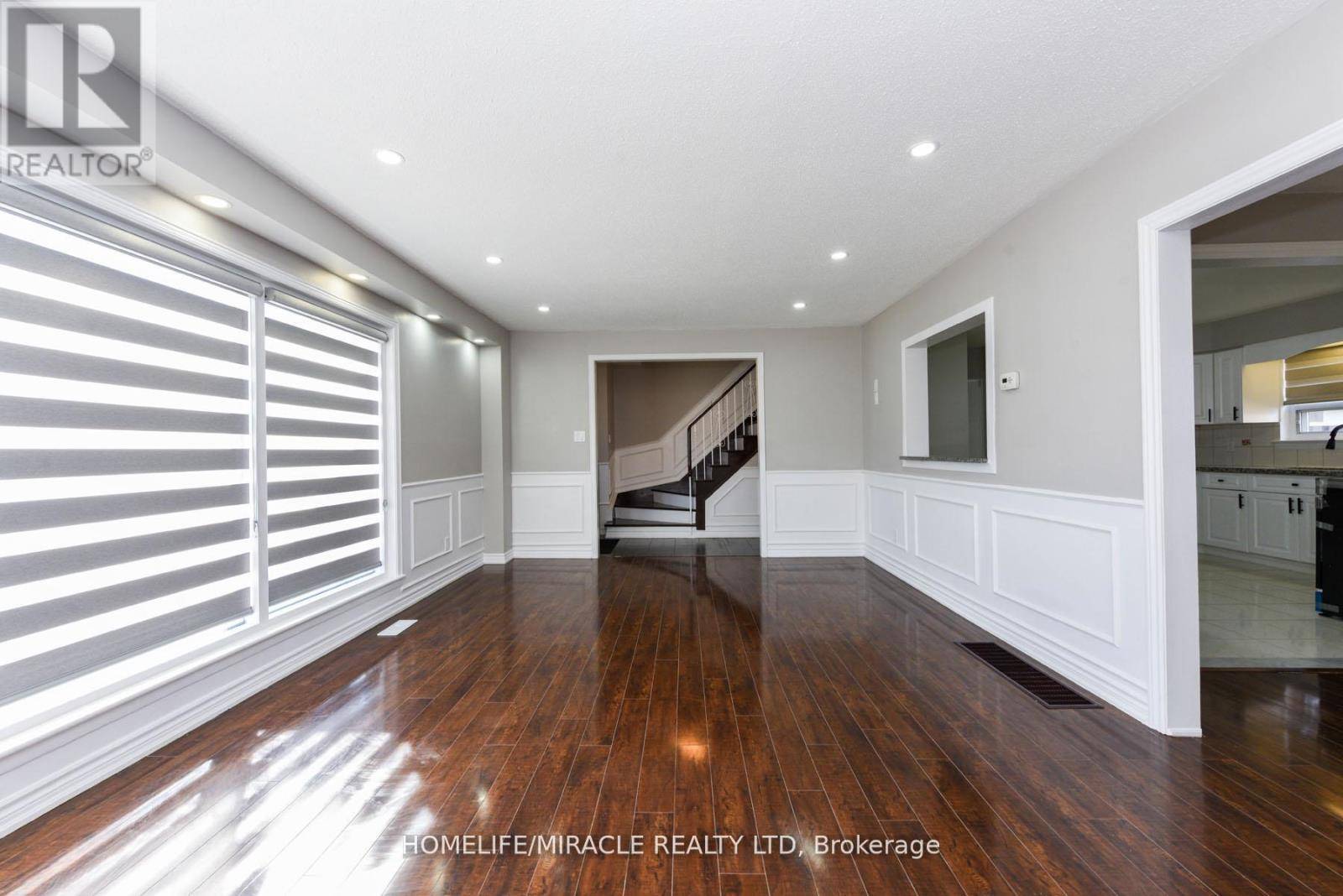6 Beds
4 Baths
1,500 SqFt
6 Beds
4 Baths
1,500 SqFt
OPEN HOUSE
Sat Jul 12, 1:00pm - 5:00pm
Sun Jul 13, 1:00pm - 5:00pm
Key Details
Property Type Single Family Home
Sub Type Freehold
Listing Status Active
Purchase Type For Sale
Square Footage 1,500 sqft
Price per Sqft $666
Subdivision Avondale
MLS® Listing ID W12180011
Bedrooms 6
Half Baths 1
Property Sub-Type Freehold
Source Toronto Regional Real Estate Board
Property Description
Location
Province ON
Rooms
Kitchen 1.0
Extra Room 1 Second level 4.21 m X 3.08 m Primary Bedroom
Extra Room 2 Second level 4.08 m X 3.02 m Bedroom 2
Extra Room 3 Second level 4.05 m X 2.8 m Bedroom 3
Extra Room 4 Second level 3.14 m X 2.65 m Bedroom 4
Extra Room 5 Second level 1.25 m X 2.35 m Bathroom
Extra Room 6 Second level 1.25 m X 2.35 m Bathroom
Interior
Heating Forced air
Cooling Wall unit
Flooring Laminate
Exterior
Parking Features Yes
View Y/N No
Total Parking Spaces 4
Private Pool No
Building
Story 2
Sewer Sanitary sewer
Others
Ownership Freehold
Virtual Tour https://virtualtourrealestate.ca/UzMarch2025/March27UnbrandedA
"My job is to find and attract mastery-based agents to the office, protect the culture, and make sure everyone is happy! "







