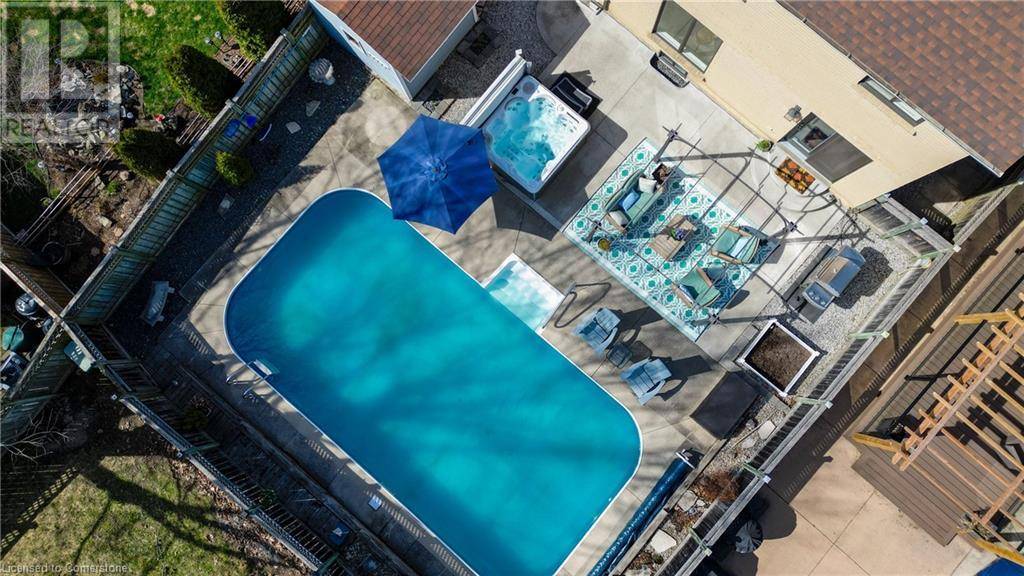3 Beds
3 Baths
2,018 SqFt
3 Beds
3 Baths
2,018 SqFt
Key Details
Property Type Single Family Home
Sub Type Freehold
Listing Status Active
Purchase Type For Sale
Square Footage 2,018 sqft
Price per Sqft $445
Subdivision 32 - Shades Mills
MLS® Listing ID 40740252
Style 2 Level
Bedrooms 3
Half Baths 1
Year Built 1985
Property Sub-Type Freehold
Source Cornerstone - Waterloo Region
Property Description
Location
Province ON
Rooms
Kitchen 1.0
Extra Room 1 Second level Measurements not available 4pc Bathroom
Extra Room 2 Second level 9'10'' x 11'7'' Bedroom
Extra Room 3 Second level 13'3'' x 10'9'' Bedroom
Extra Room 4 Second level Measurements not available Full bathroom
Extra Room 5 Second level 13'6'' x 12'1'' Primary Bedroom
Extra Room 6 Basement 16'6'' x 9'0'' Storage
Interior
Heating Forced air,
Cooling Central air conditioning
Fireplaces Number 2
Fireplaces Type Other - See remarks
Exterior
Parking Features Yes
Fence Fence
Community Features Quiet Area
View Y/N No
Total Parking Spaces 4
Private Pool Yes
Building
Story 2
Sewer Municipal sewage system
Architectural Style 2 Level
Others
Ownership Freehold
Virtual Tour https://youriguide.com/301fq_53_cowan_blvd_cambridge_on/
"My job is to find and attract mastery-based agents to the office, protect the culture, and make sure everyone is happy! "







