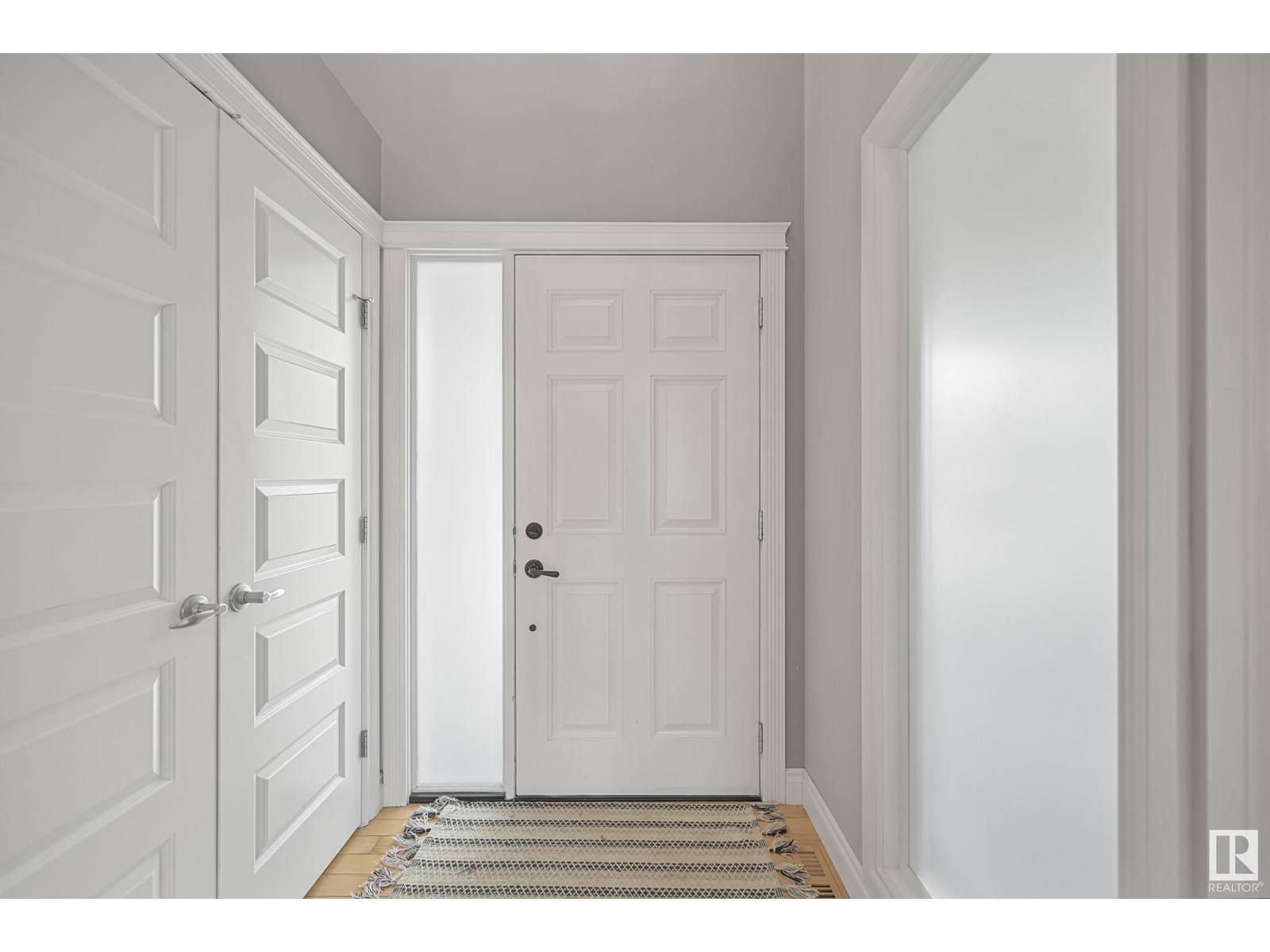6 Beds
4 Baths
2,559 SqFt
6 Beds
4 Baths
2,559 SqFt
Key Details
Property Type Single Family Home
Sub Type Freehold
Listing Status Active
Purchase Type For Sale
Square Footage 2,559 sqft
Price per Sqft $253
Subdivision Stoneshire
MLS® Listing ID E4441924
Bedrooms 6
Half Baths 1
Year Built 2010
Property Sub-Type Freehold
Source REALTORS® Association of Edmonton
Property Description
Location
Province AB
Rooms
Kitchen 1.0
Extra Room 1 Lower level Measurements not available Family room
Extra Room 2 Lower level Measurements not available Bedroom 5
Extra Room 3 Lower level Measurements not available Bedroom 6
Extra Room 4 Main level 5.35 m X 4.03 m Living room
Extra Room 5 Main level 1 m X 3.7 m Dining room
Extra Room 6 Main level 5.46 m X 4.02 m Kitchen
Interior
Heating Forced air, In Floor Heating
Cooling Central air conditioning
Fireplaces Type Unknown
Exterior
Parking Features Yes
Fence Fence
View Y/N No
Private Pool No
Building
Story 2
Others
Ownership Freehold
Virtual Tour https://my.matterport.com/show/?m=UMj1ZVv7zB6&mls=1
"My job is to find and attract mastery-based agents to the office, protect the culture, and make sure everyone is happy! "







