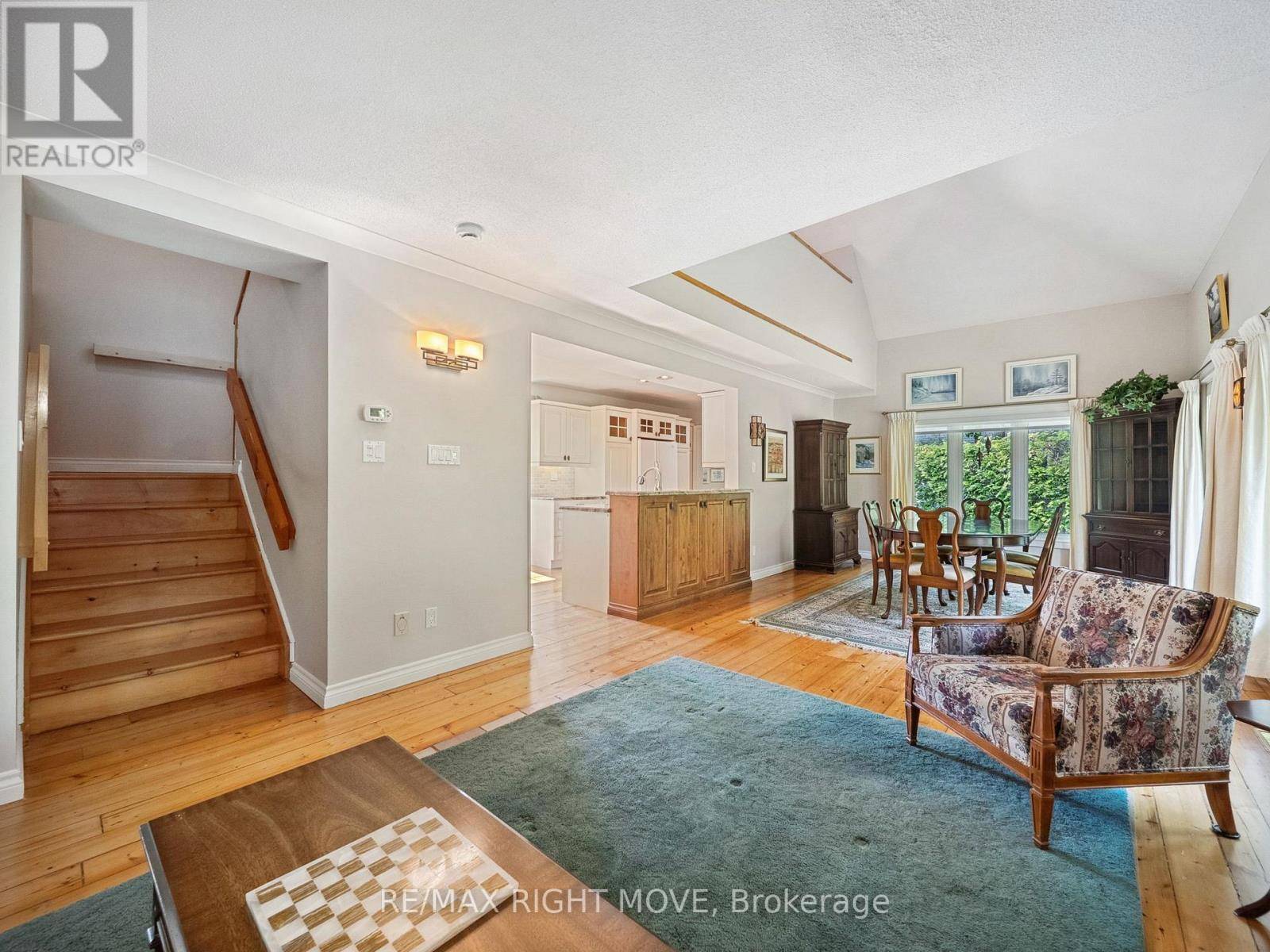3 Beds
2 Baths
2,000 SqFt
3 Beds
2 Baths
2,000 SqFt
OPEN HOUSE
Sat Jun 21, 1:00pm - 3:00pm
Key Details
Property Type Single Family Home
Sub Type Freehold
Listing Status Active
Purchase Type For Sale
Square Footage 2,000 sqft
Price per Sqft $574
Subdivision Rural Ramara
MLS® Listing ID S12220175
Bedrooms 3
Property Sub-Type Freehold
Source Toronto Regional Real Estate Board
Property Description
Location
Province ON
Lake Name Severn River
Rooms
Kitchen 1.0
Extra Room 1 Second level 3.28 m X 3.05 m Office
Extra Room 2 Second level 4.14 m X 6.4 m Primary Bedroom
Extra Room 3 Second level 4.88 m X 2.44 m Bathroom
Extra Room 4 Main level 2.95 m X 6.4 m Kitchen
Extra Room 5 Main level 3.66 m X 7.32 m Living room
Extra Room 6 Main level 3.66 m X 4.88 m Dining room
Interior
Heating Forced air
Cooling Central air conditioning
Fireplaces Number 1
Exterior
Parking Features Yes
Community Features School Bus
View Y/N Yes
View River view, Direct Water View
Total Parking Spaces 8
Private Pool No
Building
Lot Description Landscaped
Story 1.5
Sewer Septic System
Water Severn River
Others
Ownership Freehold
Virtual Tour https://youtu.be/RXts-pzJAQ4?si=700_qaqTgm0Ul8gf
"My job is to find and attract mastery-based agents to the office, protect the culture, and make sure everyone is happy! "







