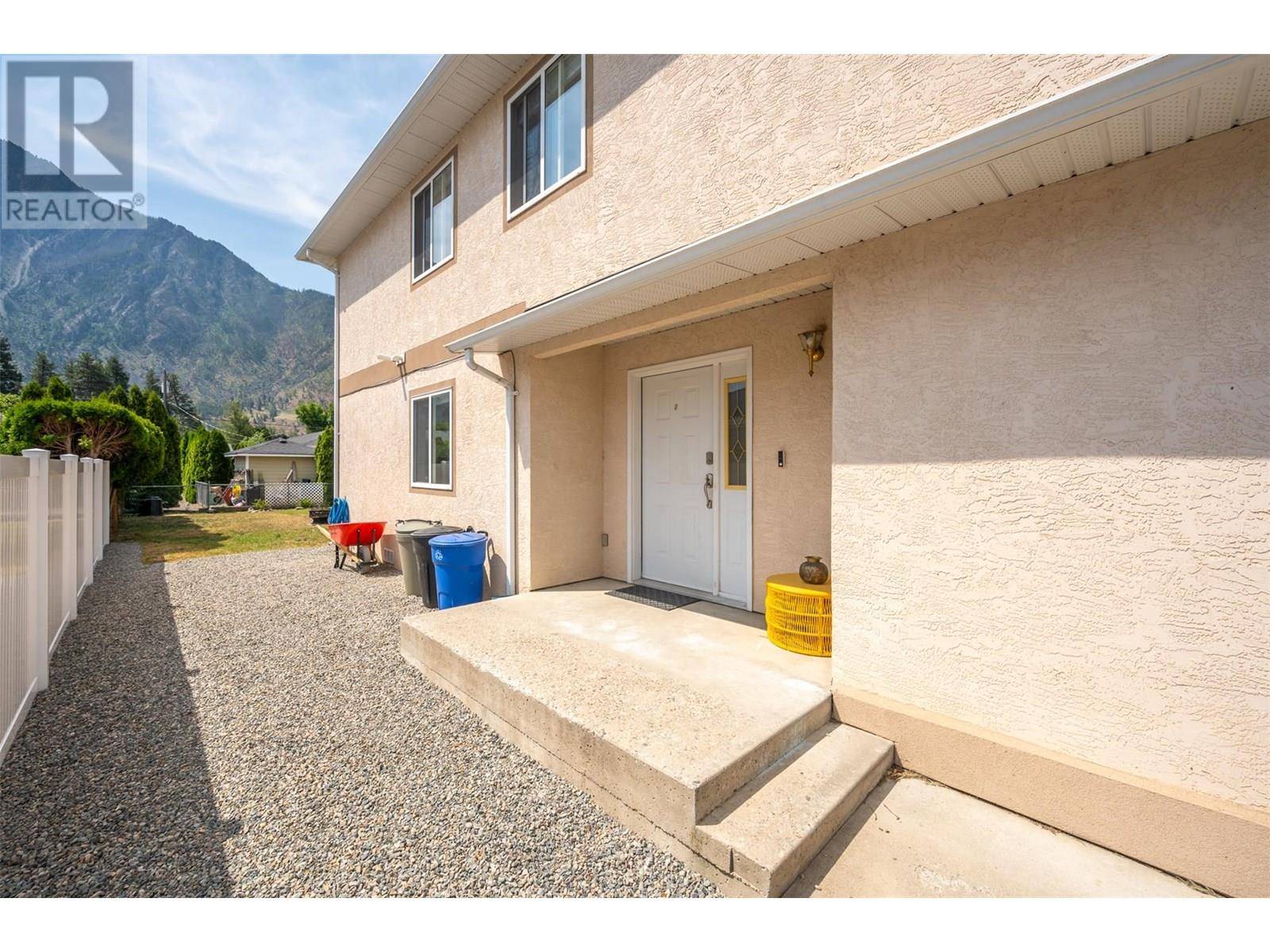4 Beds
2 Baths
1,803 SqFt
4 Beds
2 Baths
1,803 SqFt
Key Details
Property Type Single Family Home
Sub Type Freehold
Listing Status Active
Purchase Type For Sale
Square Footage 1,803 sqft
Price per Sqft $291
Subdivision Keremeos
MLS® Listing ID 10352439
Bedrooms 4
Half Baths 1
Year Built 1998
Property Sub-Type Freehold
Source Association of Interior REALTORS®
Property Description
Location
Province BC
Zoning Unknown
Rooms
Kitchen 1.0
Extra Room 1 Second level 12'9'' x 12'2'' Primary Bedroom
Extra Room 2 Second level 12'9'' x 14'3'' Living room
Extra Room 3 Second level 9'11'' x 11'7'' Kitchen
Extra Room 4 Second level 10'4'' x 8'8'' Dining room
Extra Room 5 Second level 9'11'' x 9'11'' Bedroom
Extra Room 6 Second level 9'11'' x 9'11'' Bedroom
Interior
Heating Forced air
Cooling Central air conditioning
Exterior
Parking Features Yes
Garage Spaces 1.0
Garage Description 1
Community Features Pets Allowed
View Y/N No
Roof Type Unknown
Total Parking Spaces 1
Private Pool No
Building
Story 2
Sewer Municipal sewage system
Others
Ownership Freehold
Virtual Tour https://youriguide.com/a_523_10_ave_keremeos_bc/doc/floorplan_imperial.pdf
"My job is to find and attract mastery-based agents to the office, protect the culture, and make sure everyone is happy! "







