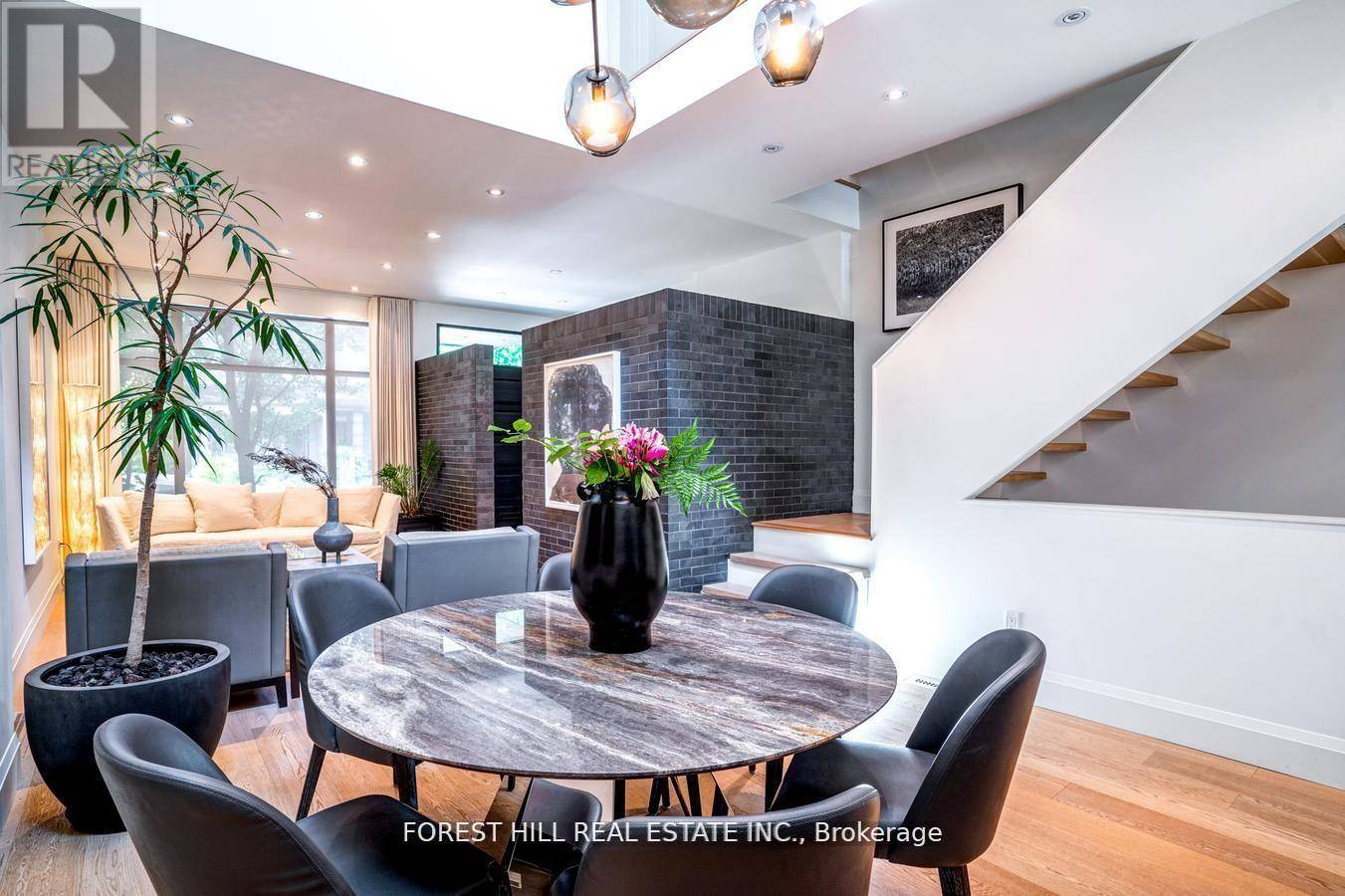4 Beds
5 Baths
2,500 SqFt
4 Beds
5 Baths
2,500 SqFt
Key Details
Property Type Single Family Home
Sub Type Freehold
Listing Status Active
Purchase Type For Rent
Square Footage 2,500 sqft
Subdivision Trinity-Bellwoods
MLS® Listing ID C12232805
Bedrooms 4
Half Baths 1
Property Sub-Type Freehold
Source Toronto Regional Real Estate Board
Property Description
Location
Province ON
Rooms
Kitchen 1.0
Extra Room 1 Second level 4.6 m X 4.69 m Primary Bedroom
Extra Room 2 Second level 5.15 m X 3.62 m Bedroom 2
Extra Room 3 Third level 3.41 m X 3.5 m Bedroom 3
Extra Room 4 Third level 6.49 m X 3.74 m Bedroom 4
Extra Room 5 Third level 3.71 m X 5.82 m Sitting room
Extra Room 6 Lower level 5.21 m X 8.65 m Recreational, Games room
Interior
Heating Forced air
Cooling Central air conditioning
Flooring Hardwood
Exterior
Parking Features Yes
View Y/N No
Total Parking Spaces 2
Private Pool No
Building
Story 3
Sewer Sanitary sewer
Others
Ownership Freehold
Acceptable Financing Monthly
Listing Terms Monthly
Virtual Tour https://tours.bhtours.ca/49-brookfield-street/nb/
"My job is to find and attract mastery-based agents to the office, protect the culture, and make sure everyone is happy! "







