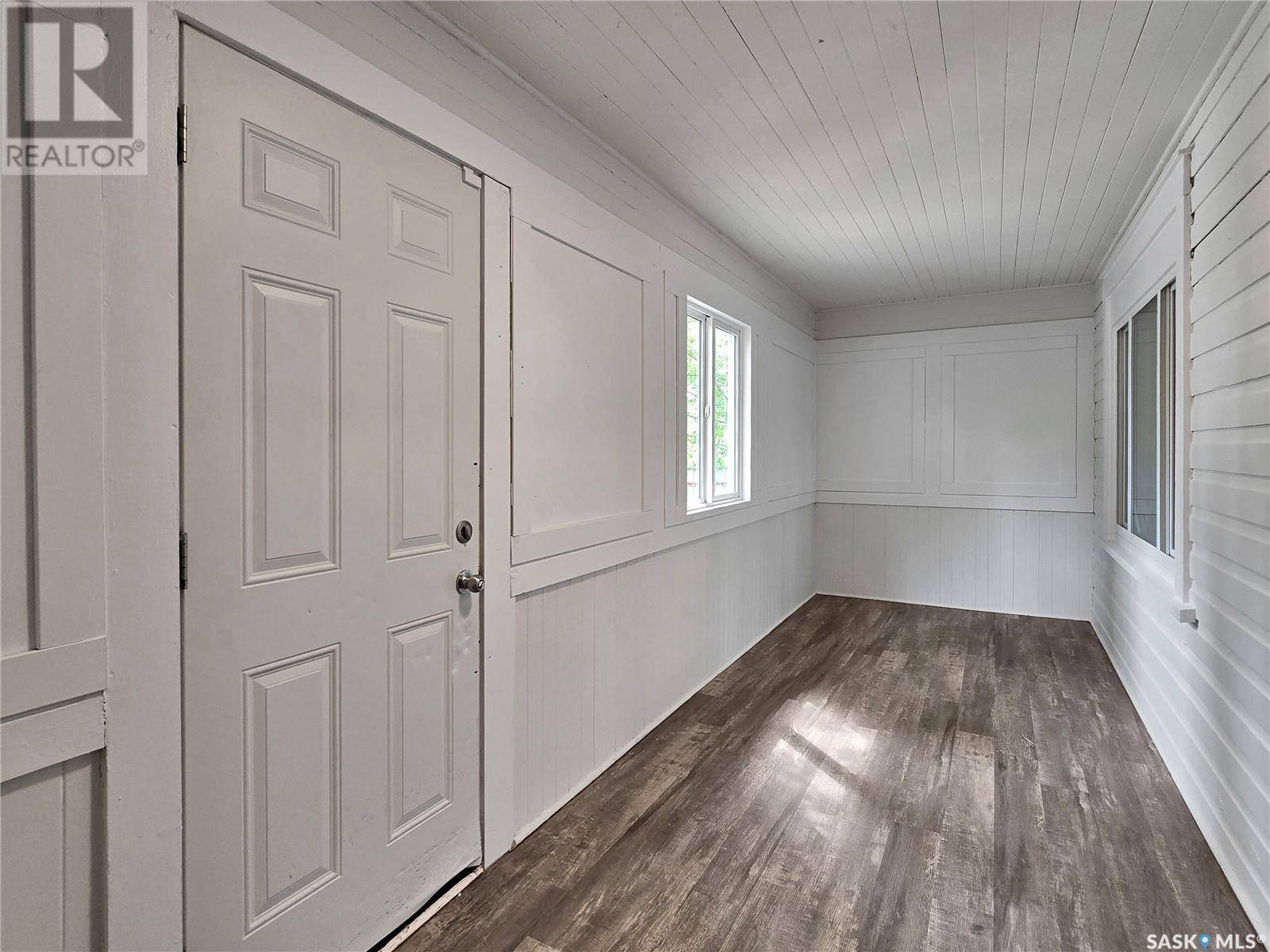5 Beds
2 Baths
1,410 SqFt
5 Beds
2 Baths
1,410 SqFt
Key Details
Property Type Single Family Home
Sub Type Freehold
Listing Status Active
Purchase Type For Sale
Square Footage 1,410 sqft
Price per Sqft $170
Subdivision Pleasant Hill
MLS® Listing ID SK010028
Style 2 Level
Bedrooms 5
Year Built 1912
Lot Size 8,243 Sqft
Acres 8243.0
Property Sub-Type Freehold
Source Saskatchewan REALTORS® Association
Property Description
Location
Province SK
Rooms
Kitchen 1.0
Extra Room 1 Second level 7 ft , 8 in X 10 ft , 4 in Bedroom
Extra Room 2 Second level 12 ft , 6 in X 10 ft , 3 in Bedroom
Extra Room 3 Second level 11 ft , 3 in X 10 ft , 7 in Bedroom
Extra Room 4 Second level Measurements not available 4pc Bathroom
Extra Room 5 Third level 12 ft , 1 in X 12 ft , 6 in Bedroom
Extra Room 6 Third level 12 ft , 1 in X 10 ft , 6 in Bedroom
Interior
Heating Forced air,
Exterior
Parking Features Yes
Fence Partially fenced
View Y/N No
Private Pool No
Building
Lot Description Lawn
Story 2.5
Architectural Style 2 Level
Others
Ownership Freehold
"My job is to find and attract mastery-based agents to the office, protect the culture, and make sure everyone is happy! "







