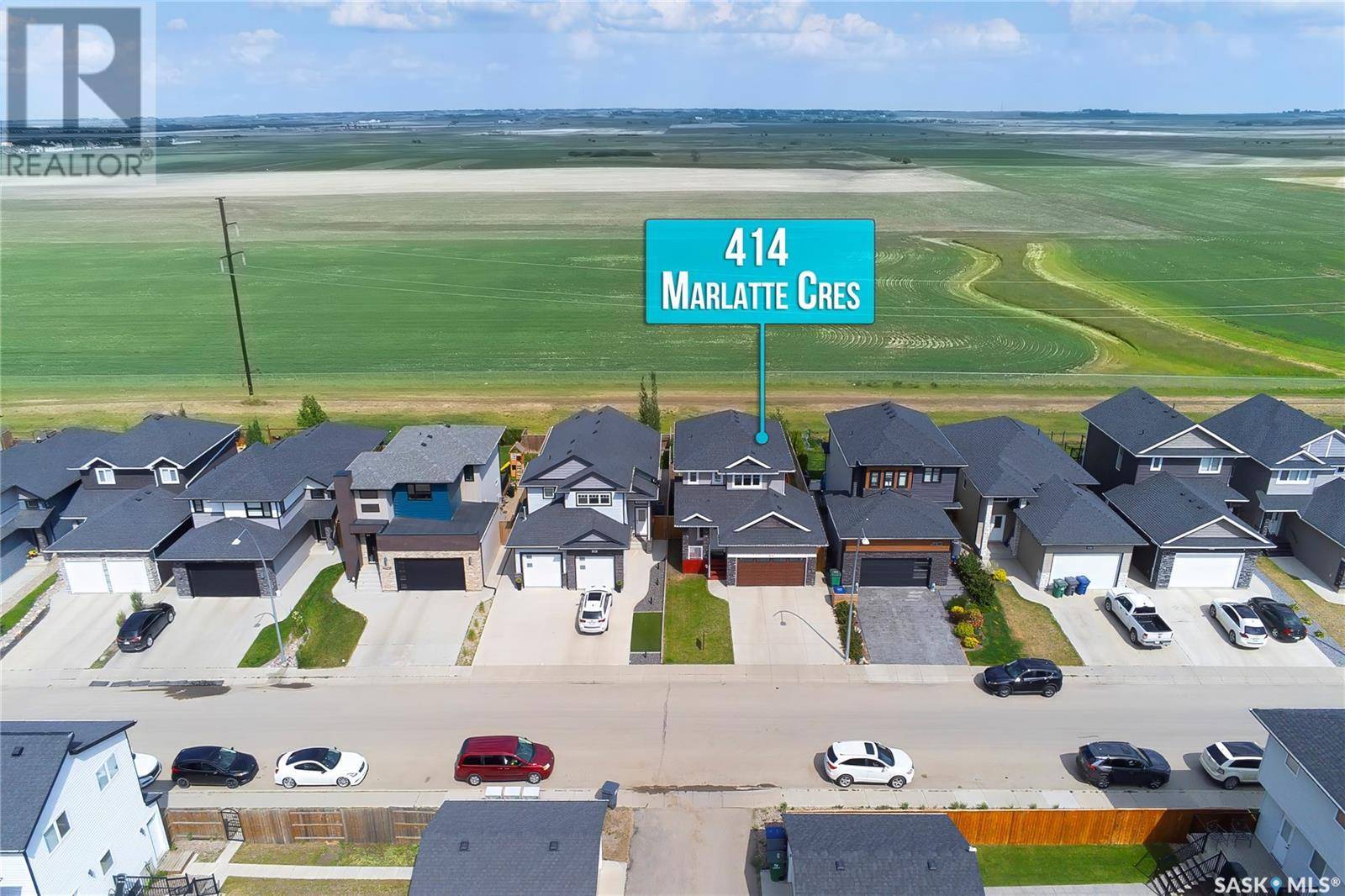3 Beds
3 Baths
1,515 SqFt
3 Beds
3 Baths
1,515 SqFt
OPEN HOUSE
Thu Jun 26, 4:30pm - 7:30pm
Key Details
Property Type Single Family Home
Sub Type Freehold
Listing Status Active
Purchase Type For Sale
Square Footage 1,515 sqft
Price per Sqft $362
Subdivision Evergreen
MLS® Listing ID SK009969
Style 2 Level
Bedrooms 3
Year Built 2016
Lot Size 4,495 Sqft
Acres 4495.0
Property Sub-Type Freehold
Source Saskatchewan REALTORS® Association
Property Description
Location
Province SK
Rooms
Kitchen 1.0
Extra Room 1 Second level 9 ft , 5 in X 10 ft Bedroom
Extra Room 2 Second level 9 ft , 5 in X 10 ft Bedroom
Extra Room 3 Second level 12 ft , 5 in X 14 ft , 10 in Primary Bedroom
Extra Room 4 Second level Measurements not available 4pc Bathroom
Extra Room 5 Second level Measurements not available 4pc Bathroom
Extra Room 6 Basement x x x Laundry room
Interior
Heating Forced air,
Cooling Central air conditioning
Exterior
Parking Features Yes
Fence Fence
View Y/N No
Private Pool No
Building
Lot Description Lawn, Underground sprinkler
Story 2
Architectural Style 2 Level
Others
Ownership Freehold
"My job is to find and attract mastery-based agents to the office, protect the culture, and make sure everyone is happy! "







