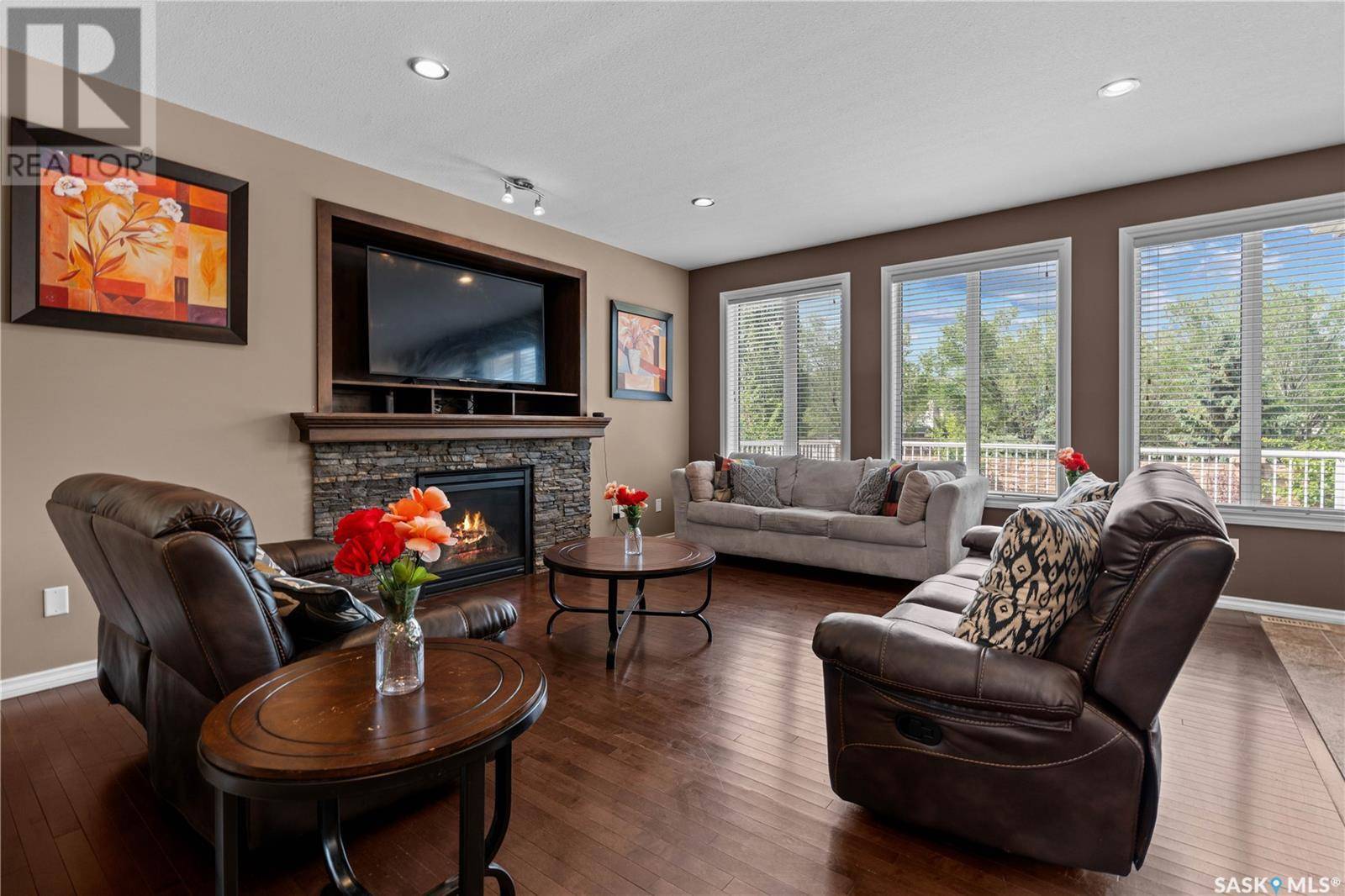6 Beds
4 Baths
2,136 SqFt
6 Beds
4 Baths
2,136 SqFt
Key Details
Property Type Single Family Home
Sub Type Freehold
Listing Status Active
Purchase Type For Sale
Square Footage 2,136 sqft
Price per Sqft $262
Subdivision Harbour Landing
MLS® Listing ID SK010181
Style 2 Level
Bedrooms 6
Year Built 2009
Lot Size 5,024 Sqft
Acres 5024.0
Property Sub-Type Freehold
Source Saskatchewan REALTORS® Association
Property Description
Location
Province SK
Rooms
Kitchen 0.0
Extra Room 1 Second level 11 ft , 3 in X 10 ft , 3 in Bedroom
Extra Room 2 Second level 10 ft , 1 in X 10 ft , 3 in Bedroom
Extra Room 3 Second level 13 ft , 6 in X 9 ft , 1 in Bedroom
Extra Room 4 Second level Measurements not available 4pc Bathroom
Extra Room 5 Second level Measurements not available Laundry room
Extra Room 6 Second level 14 ft , 1 in X 11 ft , 3 in Primary Bedroom
Interior
Heating Forced air,
Cooling Central air conditioning
Fireplaces Type Conventional
Exterior
Parking Features Yes
Fence Partially fenced
View Y/N No
Private Pool No
Building
Lot Description Lawn, Underground sprinkler
Story 2
Architectural Style 2 Level
Others
Ownership Freehold
Virtual Tour https://www.youtube.com/shorts/kr1D8DSc7t4
"My job is to find and attract mastery-based agents to the office, protect the culture, and make sure everyone is happy! "







