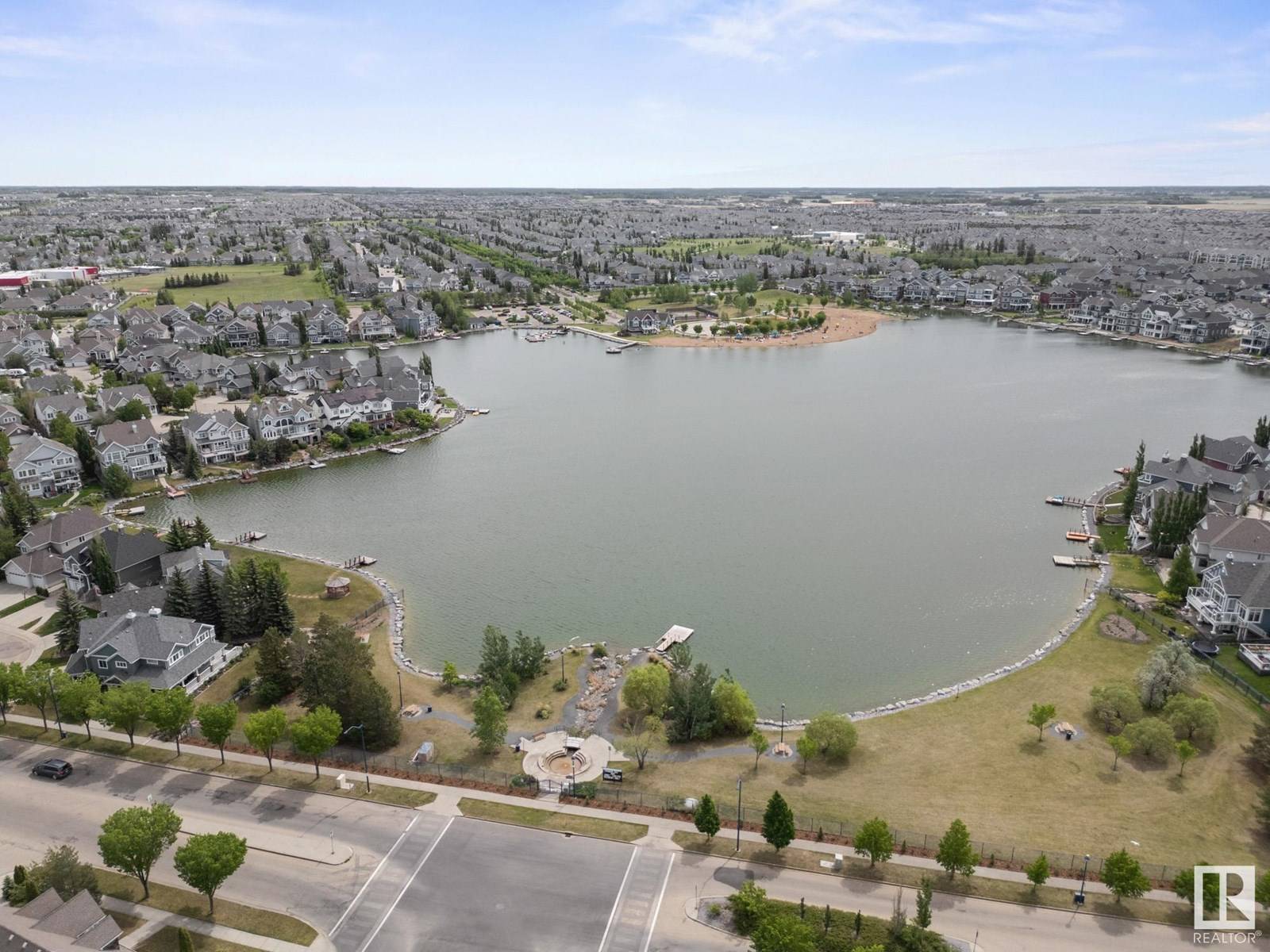6 Beds
6 Baths
3,321 SqFt
6 Beds
6 Baths
3,321 SqFt
Key Details
Property Type Single Family Home
Sub Type Freehold
Listing Status Active
Purchase Type For Sale
Square Footage 3,321 sqft
Price per Sqft $270
Subdivision Summerside
MLS® Listing ID E4443704
Bedrooms 6
Half Baths 2
Year Built 2001
Lot Size 10,281 Sqft
Acres 0.23603259
Property Sub-Type Freehold
Source REALTORS® Association of Edmonton
Property Description
Location
Province AB
Rooms
Kitchen 1.0
Extra Room 1 Basement 3.86 m X 2.35 m Bedroom 5
Extra Room 2 Basement 3.73 m X 2.5 m Bedroom 6
Extra Room 3 Main level 4.03 m X 3.45 m Living room
Extra Room 4 Main level 5.15 m X 4.09 m Dining room
Extra Room 5 Main level 3.66 m X 4.63 m Kitchen
Extra Room 6 Main level 3.01 m X 5.89 m Breakfast
Interior
Heating Forced air
Fireplaces Type Unknown
Exterior
Parking Features Yes
Fence Fence
Community Features Lake Privileges
View Y/N Yes
View Lake view
Private Pool No
Building
Story 2
Others
Ownership Freehold
"My job is to find and attract mastery-based agents to the office, protect the culture, and make sure everyone is happy! "







