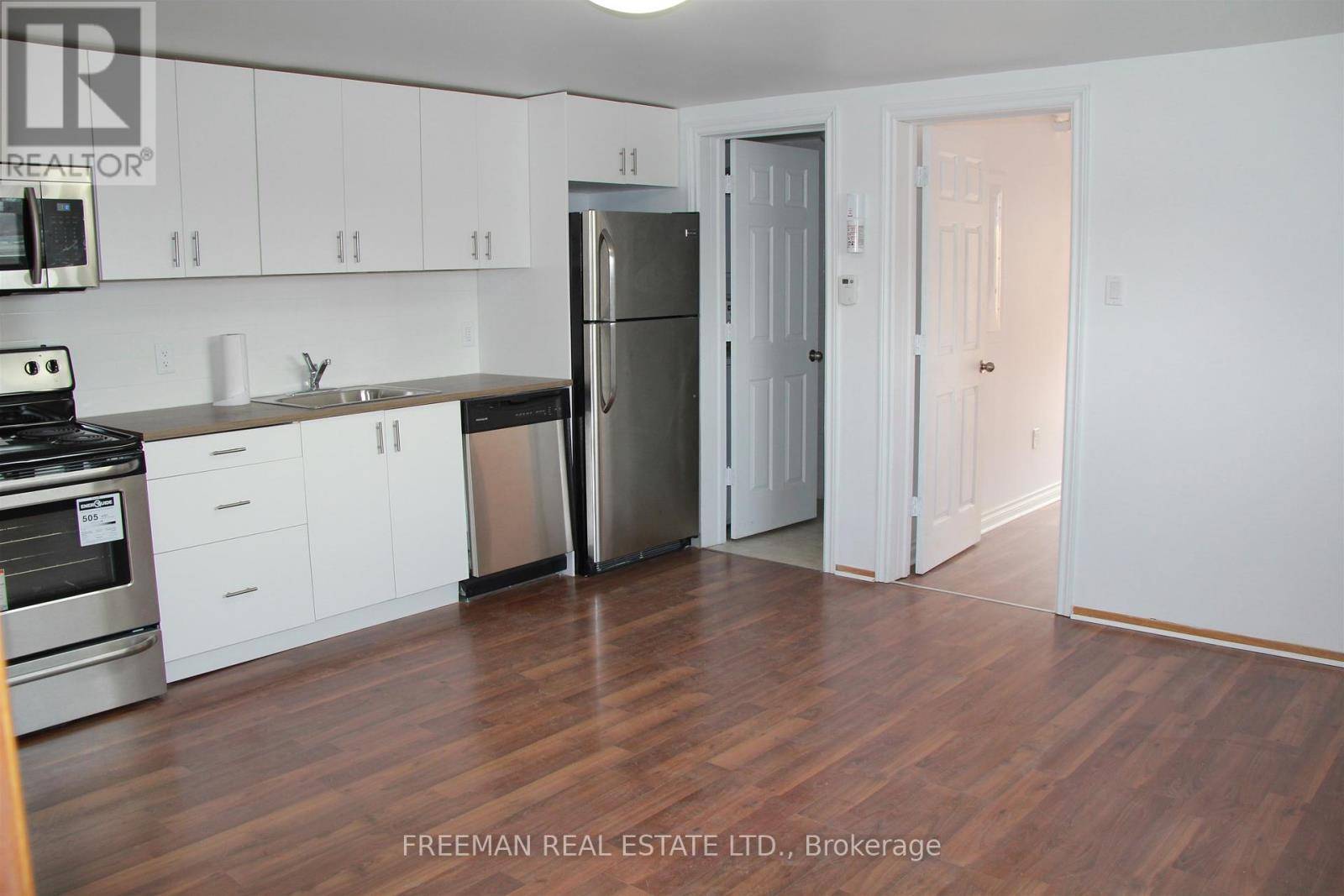1 Bed
1 Bath
1 Bed
1 Bath
Key Details
Property Type Single Family Home
Sub Type Freehold
Listing Status Active
Purchase Type For Rent
Subdivision South Riverdale
MLS® Listing ID E12238435
Style Loft
Bedrooms 1
Property Sub-Type Freehold
Source Toronto Regional Real Estate Board
Property Description
Location
Province ON
Rooms
Kitchen 1.0
Extra Room 1 Second level 4.49 m X 4.09 m Kitchen
Extra Room 2 Second level 4.49 m X 4.49 m Living room
Extra Room 3 Second level 4.49 m X 3.89 m Bedroom
Extra Room 4 Second level 1.3 m X 2.3 m Laundry room
Extra Room 5 Second level 1.3 m X 2.3 m Bathroom
Extra Room 6 Ground level 1 m X 1 m Foyer
Interior
Heating Radiant heat
Cooling Window air conditioner
Exterior
Parking Features No
View Y/N No
Private Pool No
Building
Sewer Sanitary sewer
Architectural Style Loft
Others
Ownership Freehold
Acceptable Financing Monthly
Listing Terms Monthly
"My job is to find and attract mastery-based agents to the office, protect the culture, and make sure everyone is happy! "







