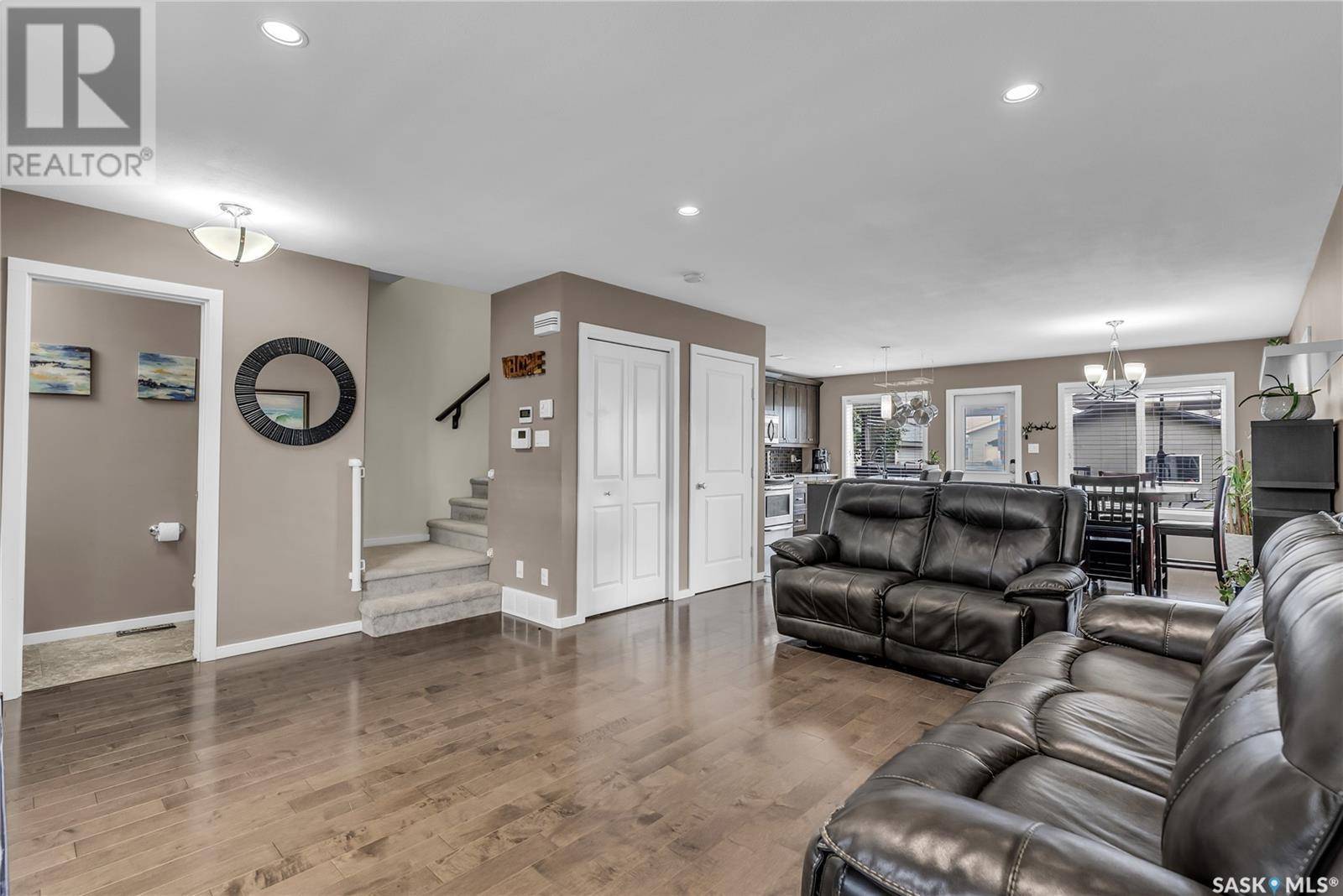4 Beds
4 Baths
1,293 SqFt
4 Beds
4 Baths
1,293 SqFt
Key Details
Property Type Single Family Home
Sub Type Freehold
Listing Status Active
Purchase Type For Sale
Square Footage 1,293 sqft
Price per Sqft $309
Subdivision Hampton Village
MLS® Listing ID SK010455
Style 2 Level
Bedrooms 4
Year Built 2010
Lot Size 3,732 Sqft
Acres 3732.0
Property Sub-Type Freehold
Source Saskatchewan REALTORS® Association
Property Description
Location
Province SK
Rooms
Kitchen 1.0
Extra Room 1 Second level 10 ft , 11 in X 12 ft , 1 in Primary Bedroom
Extra Room 2 Second level Measurements not available 3pc Bathroom
Extra Room 3 Second level 12 ft , 7 in X 9 ft , 1 in Bedroom
Extra Room 4 Second level 12 ft , 7 in X 9 ft , 2 in Bedroom
Extra Room 5 Second level Measurements not available 4pc Bathroom
Extra Room 6 Basement 17 ft X 8 ft , 11 in Bedroom
Interior
Heating Forced air,
Cooling Central air conditioning, Air exchanger
Exterior
Parking Features Yes
Fence Fence
View Y/N No
Private Pool No
Building
Lot Description Lawn, Garden Area
Story 2
Architectural Style 2 Level
Others
Ownership Freehold
"My job is to find and attract mastery-based agents to the office, protect the culture, and make sure everyone is happy! "







