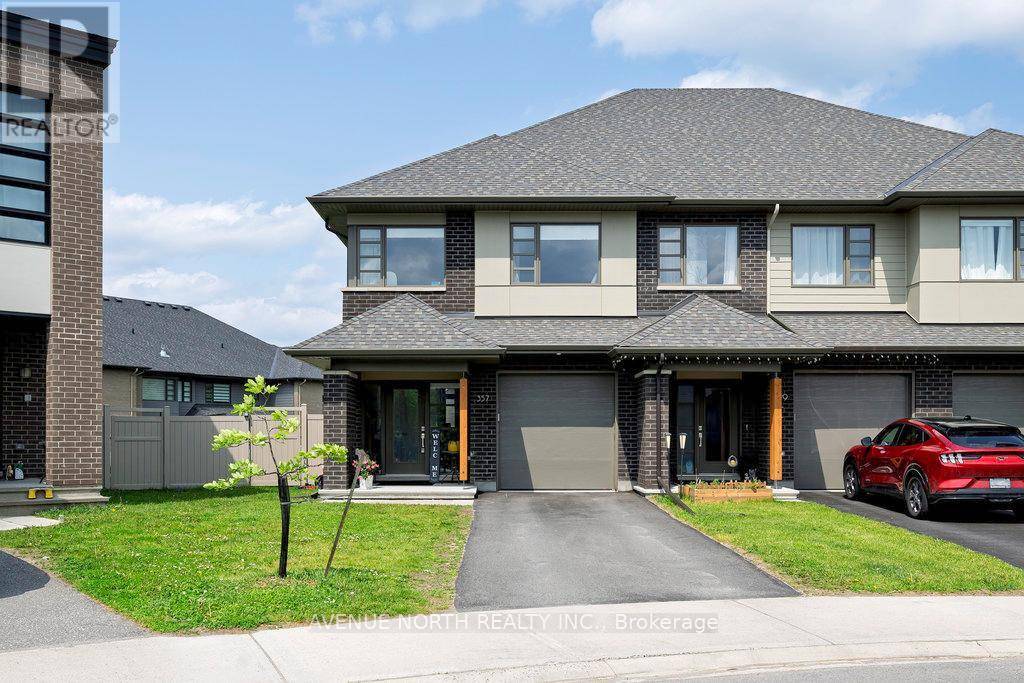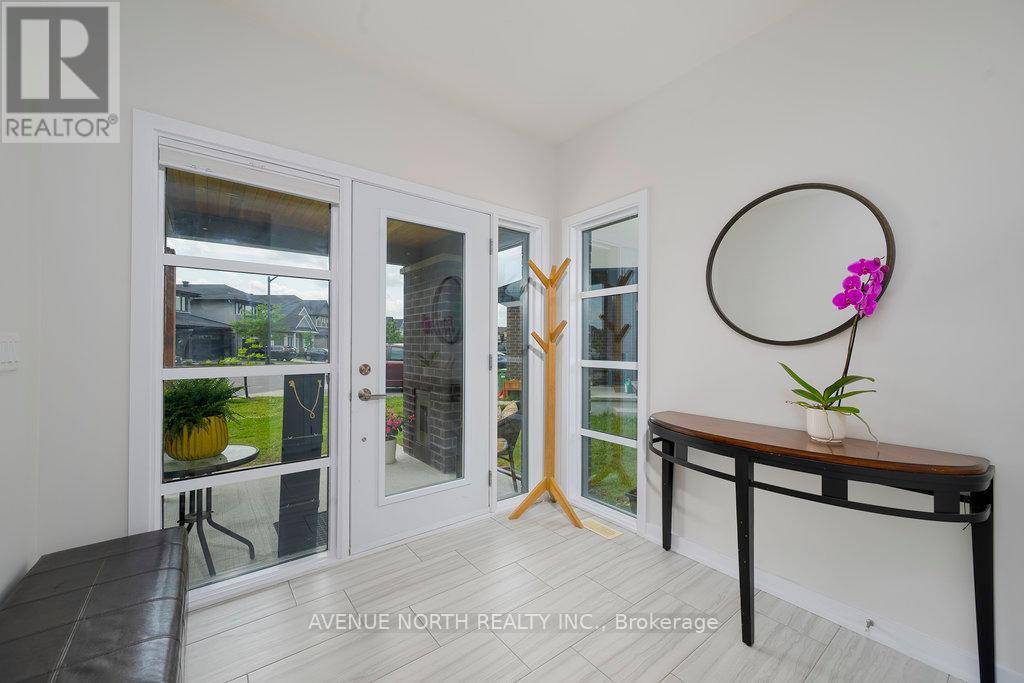3 Beds
3 Baths
1,500 SqFt
3 Beds
3 Baths
1,500 SqFt
Key Details
Property Type Townhouse
Sub Type Townhouse
Listing Status Active
Purchase Type For Sale
Square Footage 1,500 sqft
Price per Sqft $533
Subdivision 2602 - Riverside South/Gloucester Glen
MLS® Listing ID X12243910
Bedrooms 3
Half Baths 1
Property Sub-Type Townhouse
Source Ottawa Real Estate Board
Property Description
Location
Province ON
Rooms
Kitchen 1.0
Extra Room 1 Second level 5.23 m X 3.66 m Primary Bedroom
Extra Room 2 Second level 4.32 m X 3.12 m Bedroom 2
Extra Room 3 Second level 3.99 m X 2.64 m Bedroom 3
Extra Room 4 Second level 3.23 m X 2.74 m Loft
Extra Room 5 Basement 5.64 m X 6.73 m Family room
Extra Room 6 Main level 4.11 m X 2.59 m Kitchen
Interior
Heating Forced air
Cooling Central air conditioning
Exterior
Parking Features Yes
View Y/N No
Total Parking Spaces 3
Private Pool No
Building
Story 2
Sewer Sanitary sewer
Others
Ownership Freehold
Virtual Tour https://listings.picpros.ca/vd/196262111
"My job is to find and attract mastery-based agents to the office, protect the culture, and make sure everyone is happy! "







