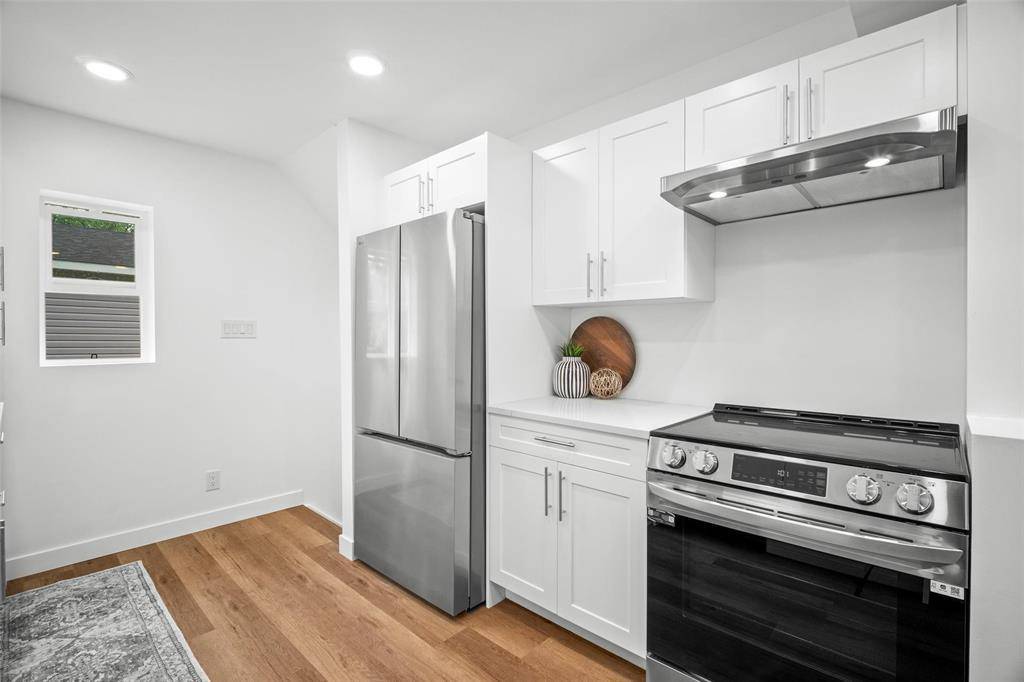3 Beds
2 Baths
996 SqFt
3 Beds
2 Baths
996 SqFt
Key Details
Property Type Single Family Home
Sub Type Freehold
Listing Status Active
Purchase Type For Sale
Square Footage 996 sqft
Price per Sqft $391
Subdivision Crescentwood
MLS® Listing ID 202515067
Bedrooms 3
Year Built 1936
Lot Size 3,341 Sqft
Acres 3341.0
Property Sub-Type Freehold
Source Winnipeg Regional Real Estate Board
Property Description
Location
Province MB
Rooms
Kitchen 1.0
Extra Room 1 Lower level 21 ft X 17 ft Recreation room
Extra Room 2 Lower level 9 ft X 9 ft Utility room
Extra Room 3 Lower level 9 ft X 8 ft Recreation room
Extra Room 4 Main level 14 ft X 12 ft Living room
Extra Room 5 Main level 9 ft X 9 ft Bedroom
Extra Room 6 Main level 9 ft , 1 in X 9 ft Bedroom
Interior
Heating Forced air
Cooling Central air conditioning
Flooring Wall-to-wall carpet, Vinyl Plank
Exterior
Parking Features Yes
Fence Fence
View Y/N No
Total Parking Spaces 3
Private Pool No
Building
Story 1.5
Sewer Municipal sewage system
Others
Ownership Freehold
"My job is to find and attract mastery-based agents to the office, protect the culture, and make sure everyone is happy! "







