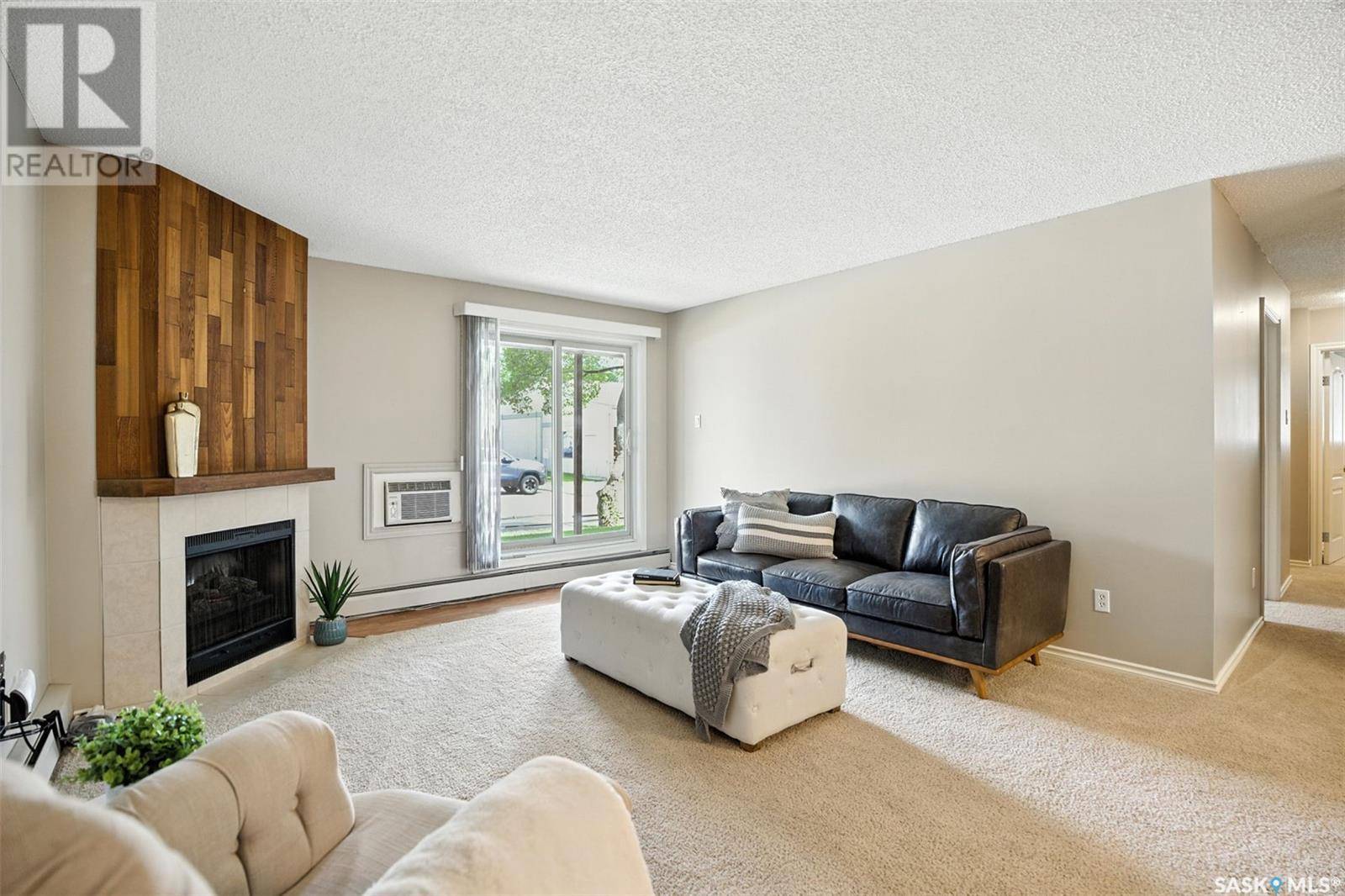3 Beds
2 Baths
1,109 SqFt
3 Beds
2 Baths
1,109 SqFt
Key Details
Property Type Condo
Sub Type Condominium/Strata
Listing Status Active
Purchase Type For Sale
Square Footage 1,109 sqft
Price per Sqft $202
Subdivision Wildwood
MLS® Listing ID SK010707
Style Low rise
Bedrooms 3
Condo Fees $537/mo
Year Built 1980
Property Sub-Type Condominium/Strata
Source Saskatchewan REALTORS® Association
Property Description
Location
Province SK
Rooms
Kitchen 1.0
Extra Room 1 Main level Measurements not available 4pc Bathroom
Extra Room 2 Main level 8 ft , 4 in X 12 ft , 6 in Bedroom
Extra Room 3 Main level 9 ft , 3 in X 11 ft Bedroom
Extra Room 4 Main level 11 ft , 2 in X 13 ft , 4 in Primary Bedroom
Extra Room 5 Main level Measurements not available 2pc Ensuite bath
Extra Room 6 Main level Measurements not available Laundry room
Interior
Heating Baseboard heaters, Hot Water
Cooling Wall unit
Exterior
Parking Features No
Community Features Pets Allowed With Restrictions
View Y/N No
Private Pool No
Building
Architectural Style Low rise
Others
Ownership Condominium/Strata
"My job is to find and attract mastery-based agents to the office, protect the culture, and make sure everyone is happy! "







