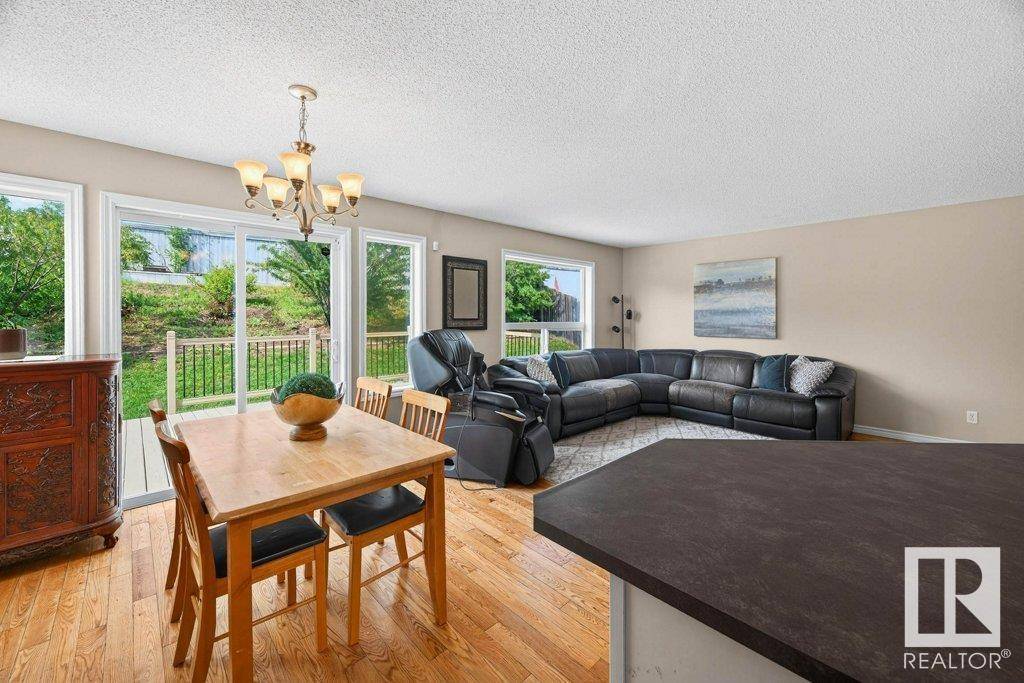4 Beds
4 Baths
1,563 SqFt
4 Beds
4 Baths
1,563 SqFt
Key Details
Property Type Single Family Home
Sub Type Freehold
Listing Status Active
Purchase Type For Sale
Square Footage 1,563 sqft
Price per Sqft $306
Subdivision Grove Meadows
MLS® Listing ID E4444250
Bedrooms 4
Half Baths 1
Year Built 2006
Lot Size 6,259 Sqft
Acres 0.14370908
Property Sub-Type Freehold
Source REALTORS® Association of Edmonton
Property Description
Location
Province AB
Rooms
Kitchen 1.0
Extra Room 1 Basement Measurements not available Family room
Extra Room 2 Basement Measurements not available Bedroom 4
Extra Room 3 Main level 3.7 m X 4.88 m Living room
Extra Room 4 Main level 3.38 m X 3.35 m Dining room
Extra Room 5 Main level 3.29 m X 4.14 m Kitchen
Extra Room 6 Upper Level 4.41 m X 3.92 m Primary Bedroom
Interior
Heating Forced air
Exterior
Parking Features Yes
Fence Fence
View Y/N No
Total Parking Spaces 4
Private Pool No
Building
Story 2
Others
Ownership Freehold
Virtual Tour https://unbranded.youriguide.com/126_greystone_crescent_spruce_grove_ab/
"My job is to find and attract mastery-based agents to the office, protect the culture, and make sure everyone is happy! "







