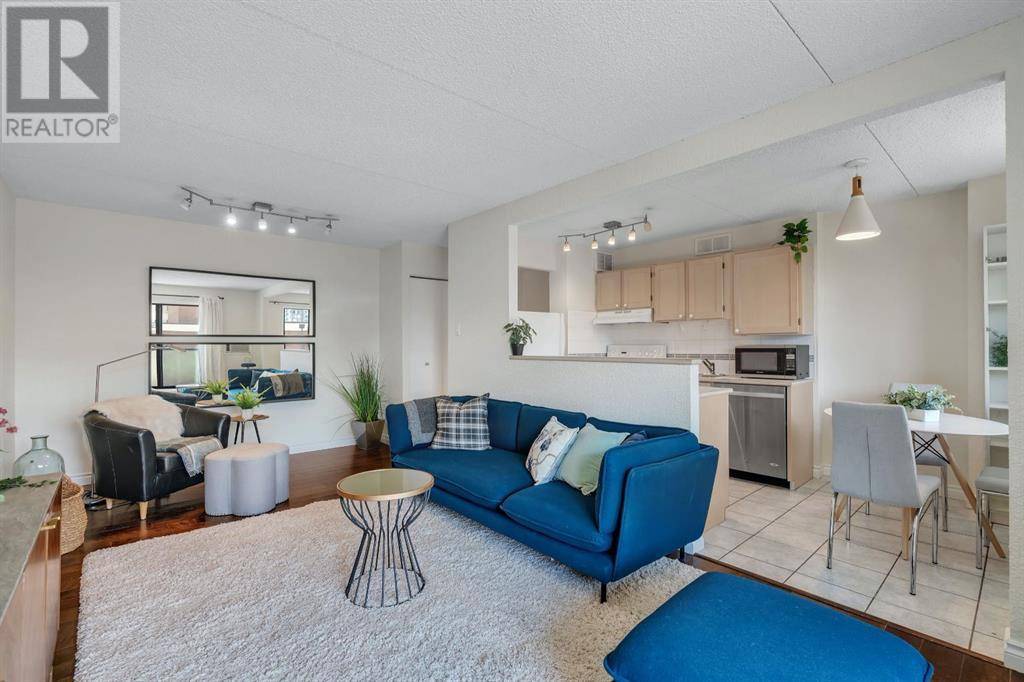1 Bed
1 Bath
601 SqFt
1 Bed
1 Bath
601 SqFt
Key Details
Property Type Condo
Sub Type Condominium/Strata
Listing Status Active
Purchase Type For Sale
Square Footage 601 sqft
Price per Sqft $332
Subdivision Beltline
MLS® Listing ID A2238122
Bedrooms 1
Condo Fees $559/mo
Year Built 1978
Property Sub-Type Condominium/Strata
Source Calgary Real Estate Board
Property Description
Location
Province AB
Rooms
Kitchen 1.0
Extra Room 1 Main level 7.17 Ft x 8.17 Ft Kitchen
Extra Room 2 Main level 10.33 Ft x 19.58 Ft Living room
Extra Room 3 Main level 12.25 Ft x 10.33 Ft Primary Bedroom
Extra Room 4 Main level 7.42 Ft x 4.00 Ft Storage
Extra Room 5 Main level Measurements not available 4pc Bathroom
Interior
Heating Baseboard heaters,
Cooling Wall unit
Flooring Ceramic Tile, Hardwood
Exterior
Parking Features Yes
Community Features Golf Course Development, Pets Allowed With Restrictions
View Y/N Yes
View View
Total Parking Spaces 1
Private Pool No
Building
Story 9
Others
Ownership Condominium/Strata
"My job is to find and attract mastery-based agents to the office, protect the culture, and make sure everyone is happy! "







