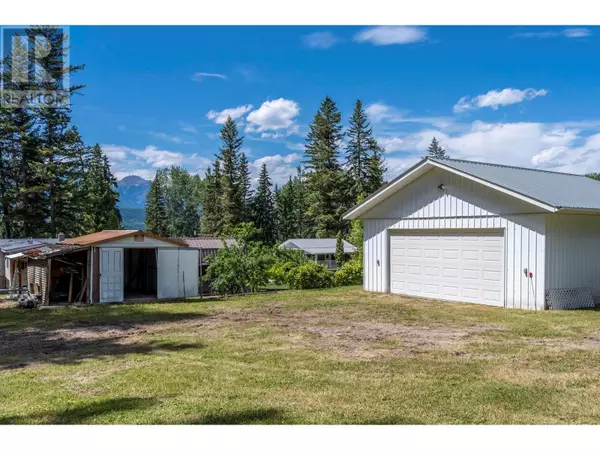3 Beds
1 Bath
950 SqFt
3 Beds
1 Bath
950 SqFt
Key Details
Property Type Single Family Home
Sub Type Freehold
Listing Status Active
Purchase Type For Sale
Square Footage 950 sqft
Price per Sqft $472
Subdivision South Hwy 95
MLS® Listing ID 10355478
Bedrooms 3
Year Built 1973
Lot Size 0.500 Acres
Acres 0.5
Property Sub-Type Freehold
Source Association of Interior REALTORS®
Property Description
Location
Province BC
Zoning Unknown
Rooms
Kitchen 1.0
Extra Room 1 Main level 15'6'' x 7'4'' Other
Extra Room 2 Main level 6'10'' x 8'6'' Full bathroom
Extra Room 3 Main level 8'8'' x 11'6'' Bedroom
Extra Room 4 Main level 9'1'' x 11'11'' Bedroom
Extra Room 5 Main level 13'0'' x 8'5'' Primary Bedroom
Extra Room 6 Main level 12'5'' x 11'4'' Kitchen
Interior
Heating Forced air, Stove, See remarks
Fireplaces Type Free Standing Metal
Exterior
Parking Features Yes
Garage Spaces 2.0
Garage Description 2
Community Features Pets Allowed, Rentals Allowed
View Y/N No
Roof Type Unknown
Total Parking Spaces 2
Private Pool No
Building
Story 1
Sewer Septic tank
Others
Ownership Freehold
Virtual Tour https://my.matterport.com/show/?m=qQZe71uSkbd
"My job is to find and attract mastery-based agents to the office, protect the culture, and make sure everyone is happy! "







