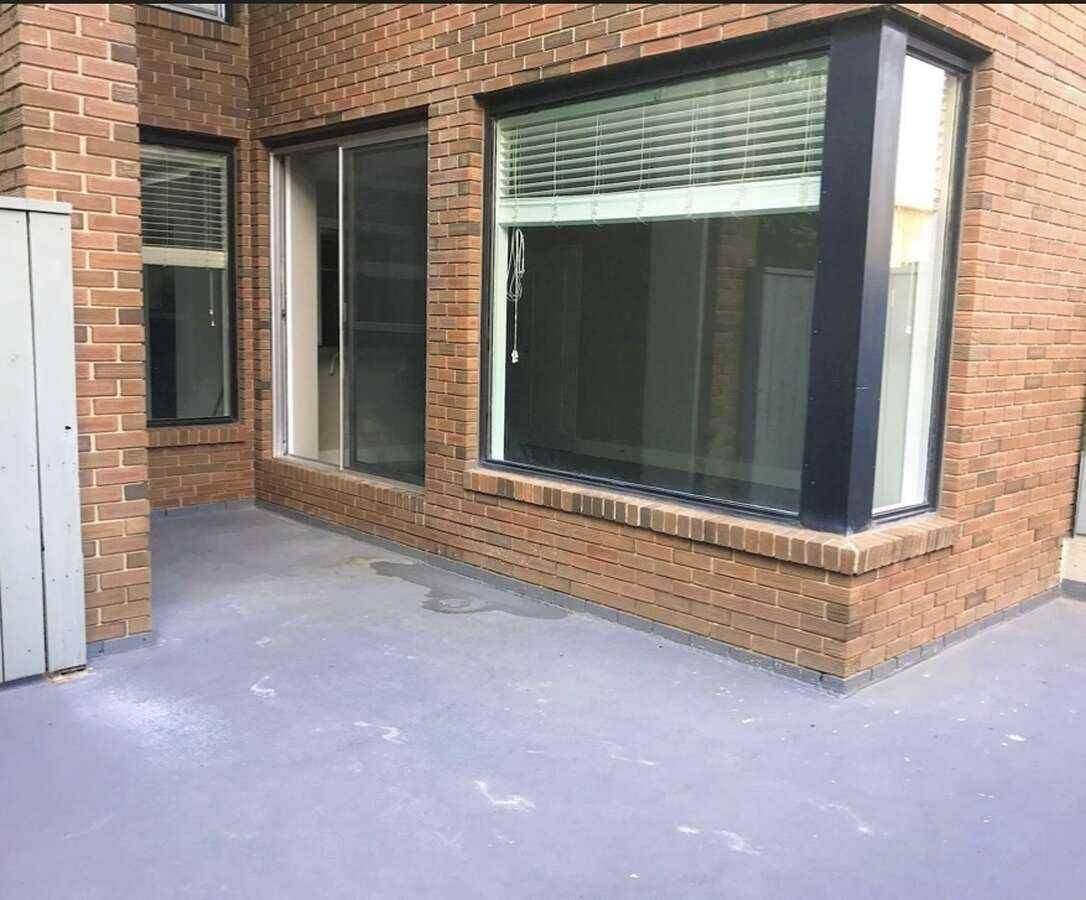2 Beds
1 Bath
908 SqFt
2 Beds
1 Bath
908 SqFt
Key Details
Property Type Condo
Sub Type Apartment
Listing Status Active
Purchase Type For Sale
Square Footage 908 sqft
Price per Sqft $363
Subdivision Beltline
MLS® Listing ID A2239225
Style Apartment-Multi Level Unit
Bedrooms 2
Full Baths 1
Condo Fees $631/mo
Year Built 1988
Property Sub-Type Apartment
Property Description
Rare 2-bedroom, 1-bath corner unit in the Beltline featuring the largest ground-floor patio in the complex—perfect for pet owners and outdoor lovers alike! You'll be amazed by the spaciousness throughout, with oversized rooms and abundant natural light streaming in from south and west-facing windows. The living room is generously sized at over 200 sq ft and includes a separate dinette area. Step right outside to the expansive patio, measuring over 350 sq ft—the largest in the complex—ideal for relaxing or entertaining. The kitchen boasts granite countertops, stainless steel appliances, and a dishwasher for convenience. Upstairs, you'll find two roomy bedrooms and a full 4-piece bathroom complete with a heat lamp for added comfort and luxury. Additional perks include in-suite laundry, a linen closet, and secure heated underground parking. Situated directly across from Connaught School—which also serves as a dog-friendly park—and just steps from Tim Hortons, this condo puts you right in the heart of it all. Enjoy easy access to 17th Avenue's Red Mile and a short walk to downtown. This home perfectly balances quality, value, and unbeatable location.
Location
Province AB
County Calgary
Area Cal Zone Cc
Zoning CC-MH
Direction NE
Interior
Interior Features Breakfast Bar, Elevator, Granite Counters, No Smoking Home, Storage
Heating Baseboard
Cooling None
Flooring Carpet, Hardwood, Tile
Inclusions none
Appliance Dishwasher, Electric Oven, Electric Stove, Microwave, Refrigerator, Washer/Dryer
Laundry In Basement, In Unit, Laundry Room, Multiple Locations
Exterior
Exterior Feature Private Yard
Parking Features Parkade, Underground
Fence Fenced
Community Features Park, Playground, Schools Nearby, Shopping Nearby, Sidewalks, Street Lights
Amenities Available Coin Laundry, Dog Park, Elevator(s), Laundry, Park, Parking, Playground, Secured Parking, Service Elevator(s), Storage, Visitor Parking
Roof Type Tar/Gravel
Porch Enclosed, Patio, Wrap Around
Exposure SW
Total Parking Spaces 1
Building
Lot Description Back Lane
Dwelling Type High Rise (5+ stories)
Story 7
Foundation Block, Brick/Mortar, Poured Concrete
Architectural Style Apartment-Multi Level Unit
Level or Stories Multi Level Unit
Structure Type Brick,Concrete
Others
HOA Fee Include Caretaker,Common Area Maintenance,Gas,Heat,Interior Maintenance,Maintenance Grounds,Parking,Professional Management,Reserve Fund Contributions,Residential Manager,Security,Sewer,Snow Removal,Trash,Water
Restrictions Board Approval,Condo/Strata Approval,Pets Allowed
Pets Allowed Yes
"My job is to find and attract mastery-based agents to the office, protect the culture, and make sure everyone is happy! "






