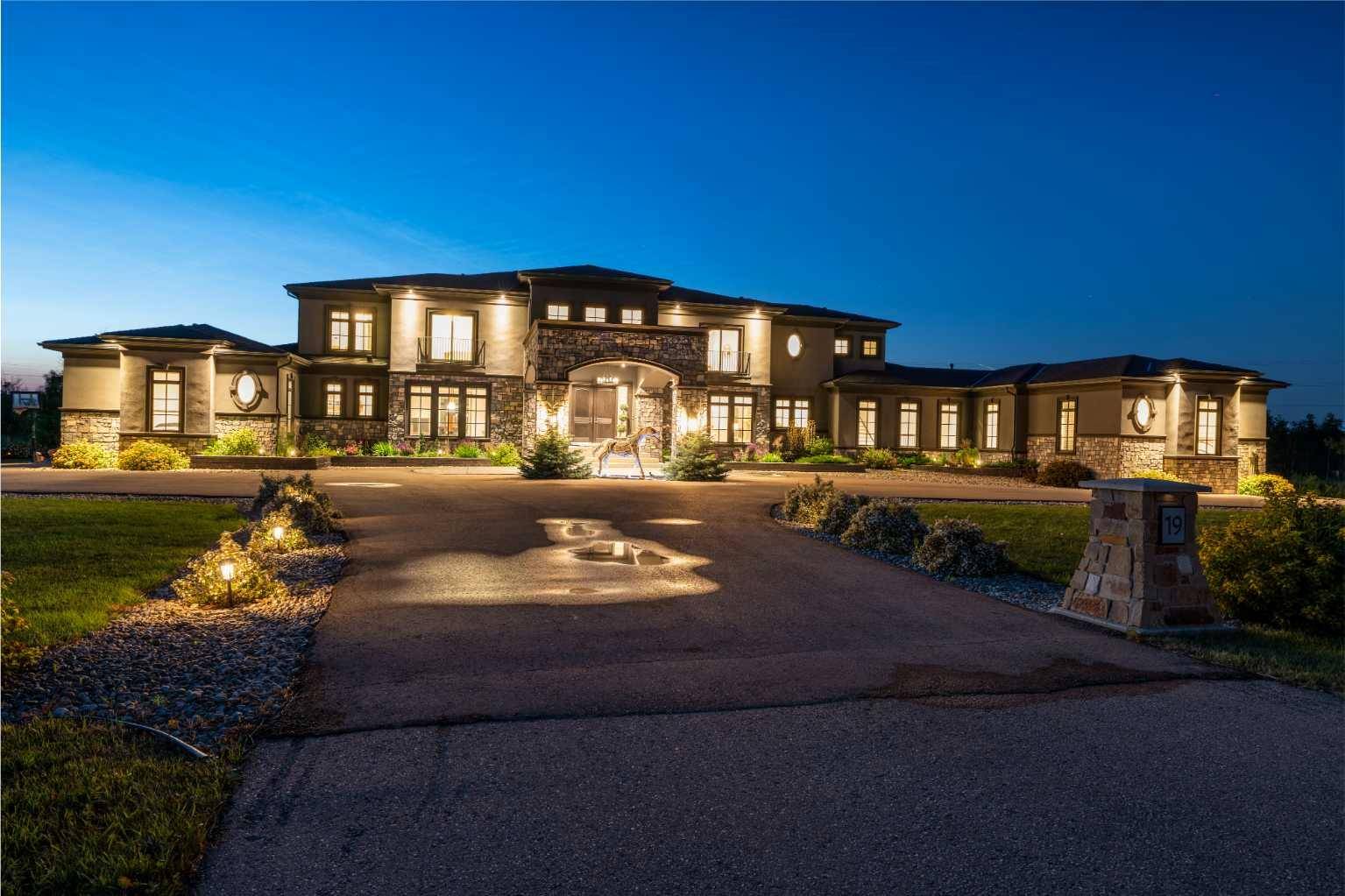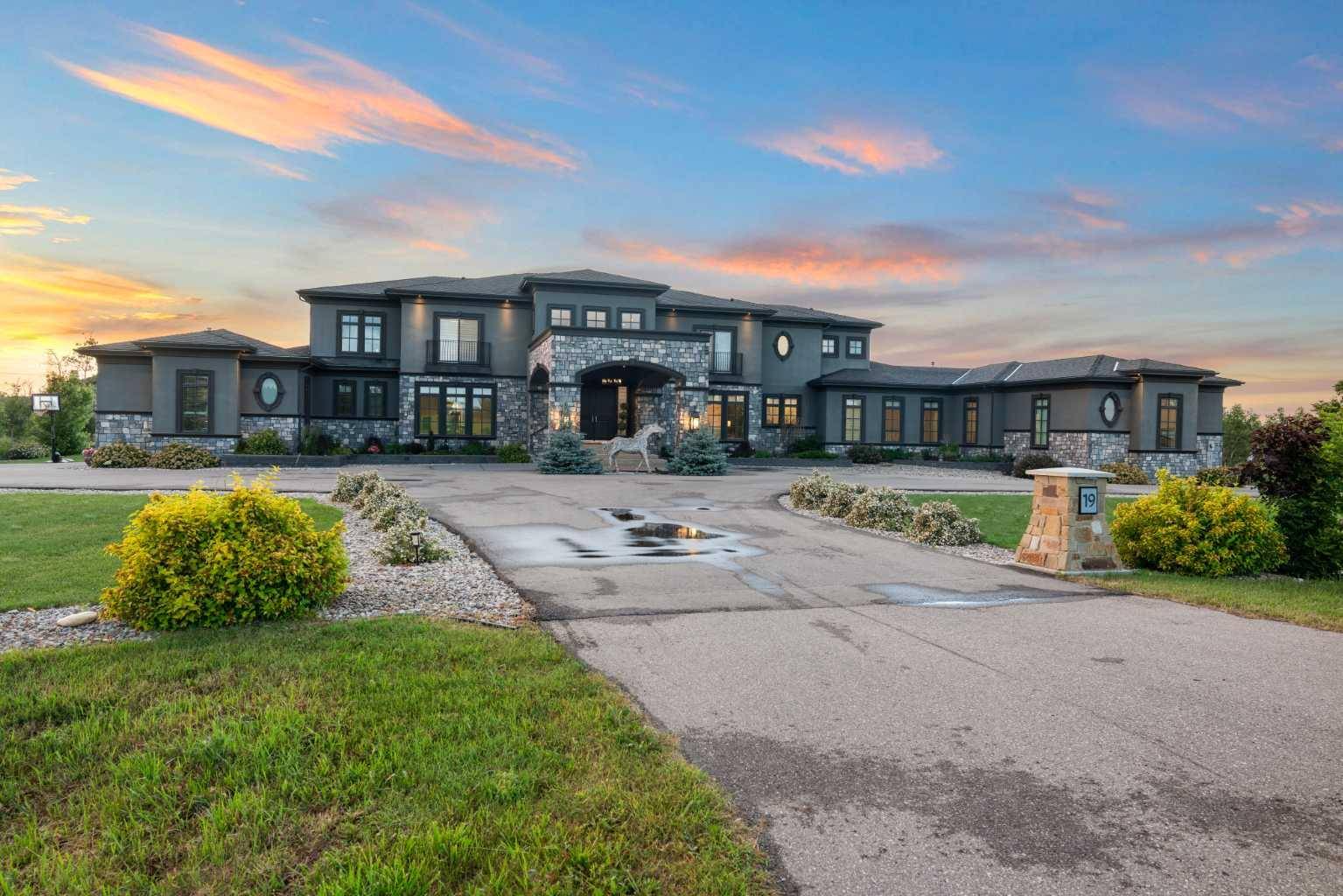8 Beds
10 Baths
7,328 SqFt
8 Beds
10 Baths
7,328 SqFt
Key Details
Property Type Single Family Home
Sub Type Detached
Listing Status Active
Purchase Type For Sale
Square Footage 7,328 sqft
Price per Sqft $749
Subdivision Springbank
MLS® Listing ID A2235880
Style 2 Storey,Acreage with Residence
Bedrooms 8
Full Baths 8
Half Baths 2
Year Built 2020
Lot Size 2.300 Acres
Acres 2.3
Property Sub-Type Detached
Property Description
The fully finished basement offers endless possibilities - with a home theatre, gym with steam room, wet bar, games room, sewing/craft room, and ample storage.
Outdoor fireplace creates a cozy space for gatherings year-round. The garage is a dream for car hobbyists, collectors, or busy households - heated seven-car garage with convenient dual-side access. Solar-vented roof and rain-sensor sprinkler system keep things low-maintenance and energy smart.
Families will appreciate proximity to excellent schools such as Calgary French & International School (3.6 km), Webber Academy (K-12) - 5.3km, Calgary Academy (Grades 3 - 12) - 7.1km, F.E. Osborne School (6.8 km), Olympic Heights School (K-6) - 6.5km, and several Catholic schools. Evening drives become adventures with nearby recreational options: Canada Olympic Park (WinSport), Calgary Farmer's Market, Bowmont Park and Bow River pathways, restaurants, shoppings, and outdoor escapes are all just minutes away.
Quick access to Canmore, Banff, and a mere 15 minutes to Downtown Calgary, residents can effortlessly enjoy premier shopping, diverse dining, and cultural attractions - all year long.
Location
Province AB
County Rocky View County
Area Cal Zone Springbank
Zoning CR
Direction S
Rooms
Basement Finished, Full
Interior
Interior Features Bar, Central Vacuum, Chandelier, Double Vanity, High Ceilings, Kitchen Island, No Smoking Home, Pantry, Quartz Counters, See Remarks, Steam Room, Vaulted Ceiling(s), Walk-In Closet(s), Wet Bar
Heating In Floor, Fireplace(s), Forced Air
Cooling Central Air
Flooring Ceramic Tile, Hardwood, Marble
Fireplaces Number 3
Fireplaces Type Blower Fan, Decorative, Double Sided, Electric, Gas, Living Room, Masonry, Primary Bedroom, Outside
Inclusions Refrigerators (spice kitchen and kitchen), dishwashers (spice kitchen and kitchen), three wine coolers
Appliance Dishwasher, Garage Control(s), Gas Stove, Microwave, Oven, Range Hood, Refrigerator, Washer/Dryer, Window Coverings, Wine Refrigerator
Laundry Laundry Room, Main Level, Upper Level
Exterior
Exterior Feature BBQ gas line, Fire Pit
Parking Features Asphalt, Driveway, Garage Door Opener, Garage Faces Side, Heated Garage, Insulated, Quad or More Attached
Garage Spaces 7.0
Fence Partial
Community Features Golf, Park, Schools Nearby, Shopping Nearby
Amenities Available Golf Course, Park
Roof Type Asphalt Shingle
Porch Deck, Pergola, Wrap Around
Building
Lot Description Cul-De-Sac, Few Trees, Landscaped, Private, Rectangular Lot
Dwelling Type House
Foundation Poured Concrete
Sewer Septic Field, Septic System, Septic Tank
Water Co-operative
Architectural Style 2 Storey, Acreage with Residence
Level or Stories Two
Structure Type Brick,Concrete,Stucco
Others
Restrictions Call Lister
Tax ID 102630754
"My job is to find and attract mastery-based agents to the office, protect the culture, and make sure everyone is happy! "






