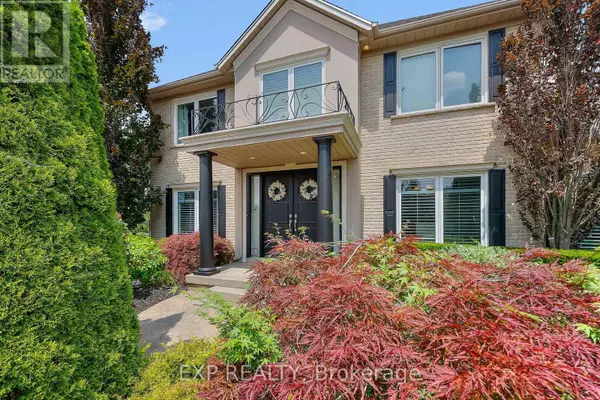4 Beds
3 Baths
2,500 SqFt
4 Beds
3 Baths
2,500 SqFt
Key Details
Property Type Single Family Home
Sub Type Freehold
Listing Status Active
Purchase Type For Sale
Square Footage 2,500 sqft
Price per Sqft $639
Subdivision 208 - Mt. Carmel
MLS® Listing ID X12292830
Bedrooms 4
Half Baths 1
Property Sub-Type Freehold
Source Niagara Association of REALTORS®
Property Description
Location
Province ON
Rooms
Kitchen 1.0
Extra Room 1 Second level 4.6 m X 3.6 m Primary Bedroom
Extra Room 2 Second level 3.4 m X 3.2 m Bedroom 2
Extra Room 3 Second level 3.6 m X 3.4 m Bedroom 3
Extra Room 4 Second level 3.7 m X 3.1 m Bedroom 4
Extra Room 5 Basement 9 m X 3.7 m Family room
Extra Room 6 Main level 4.6 m X 3.2 m Dining room
Interior
Heating Forced air
Cooling Central air conditioning
Fireplaces Number 1
Exterior
Parking Features Yes
Fence Fenced yard
Community Features School Bus
View Y/N No
Total Parking Spaces 12
Private Pool No
Building
Lot Description Lawn sprinkler, Landscaped
Story 2
Sewer Sanitary sewer
Others
Ownership Freehold
Virtual Tour https://www.youtube.com/watch?v=RLuGIGgMA9Q
"My job is to find and attract mastery-based agents to the office, protect the culture, and make sure everyone is happy! "







