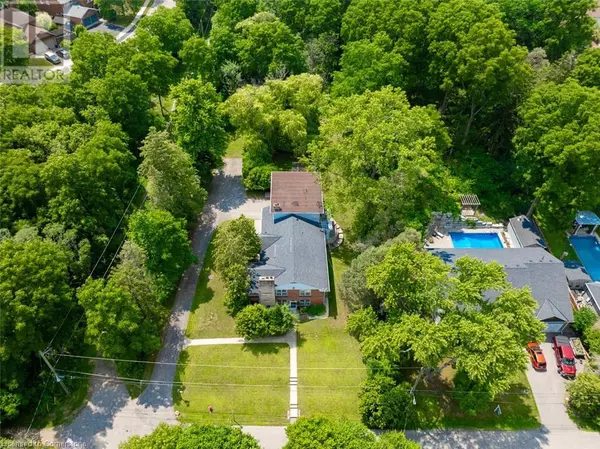7 Beds
3 Baths
2,650 SqFt
7 Beds
3 Baths
2,650 SqFt
Key Details
Property Type Single Family Home
Sub Type Freehold
Listing Status Active
Purchase Type For Sale
Square Footage 2,650 sqft
Price per Sqft $565
Subdivision 410 - Governor’S Rd
MLS® Listing ID 40752182
Style 2 Level
Bedrooms 7
Property Sub-Type Freehold
Source Cornerstone - Hamilton-Burlington
Property Description
Location
Province ON
Rooms
Kitchen 3.0
Extra Room 1 Second level Measurements not available 4pc Bathroom
Extra Room 2 Second level 10'0'' x 11'2'' Kitchen
Extra Room 3 Second level 12'2'' x 11'3'' Bedroom
Extra Room 4 Second level 26'6'' x 19'6'' Family room
Extra Room 5 Lower level Measurements not available 4pc Bathroom
Extra Room 6 Lower level 8'6'' x 10'0'' Bedroom
Interior
Heating Forced air,
Cooling Central air conditioning
Exterior
Parking Features Yes
Community Features Quiet Area, Community Centre, School Bus
View Y/N No
Total Parking Spaces 10
Private Pool No
Building
Story 2
Sewer Municipal sewage system
Architectural Style 2 Level
Others
Ownership Freehold
"My job is to find and attract mastery-based agents to the office, protect the culture, and make sure everyone is happy! "







