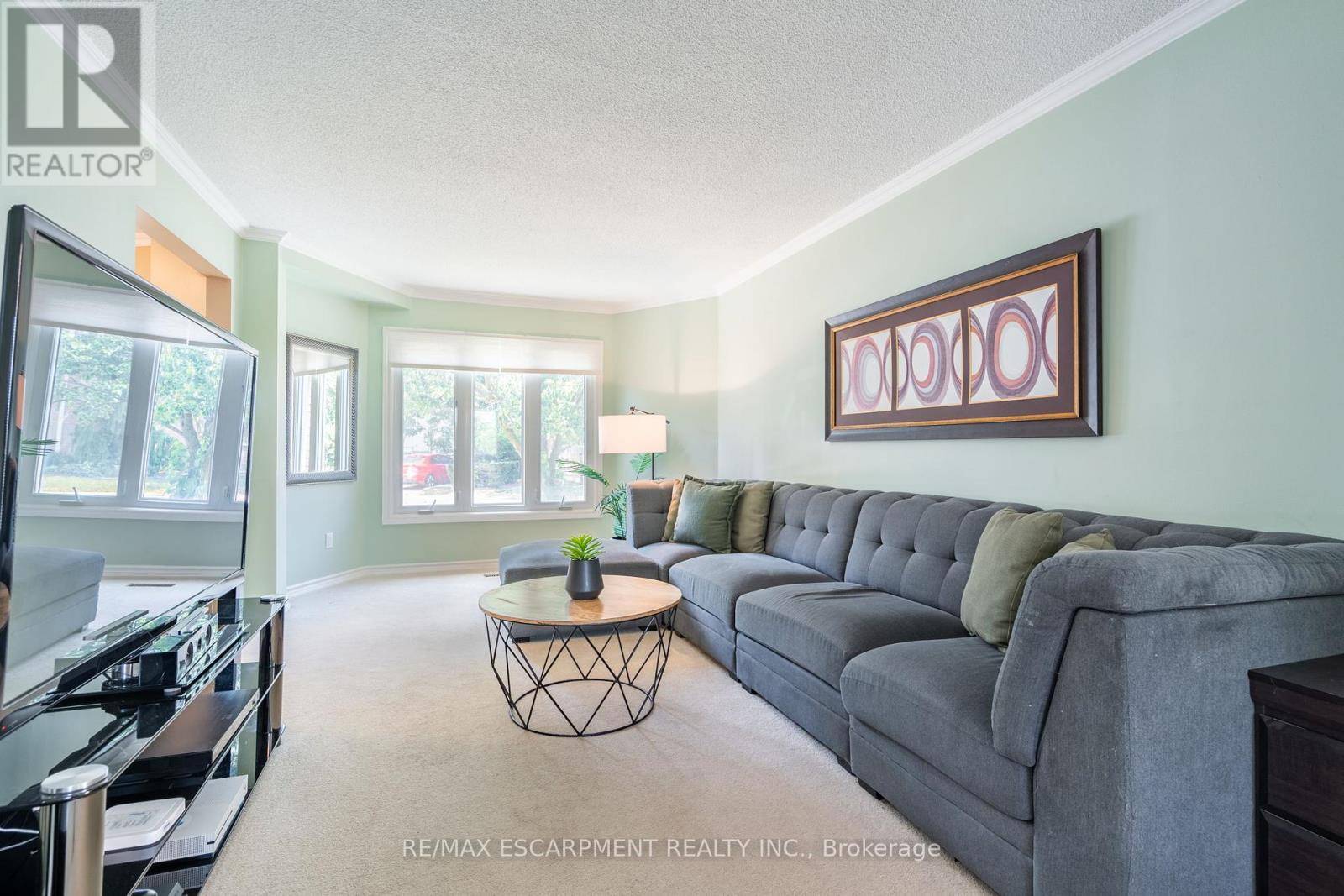3 Beds
4 Baths
1,600 SqFt
3 Beds
4 Baths
1,600 SqFt
Key Details
Property Type Townhouse
Sub Type Townhouse
Listing Status Active
Purchase Type For Sale
Square Footage 1,600 sqft
Price per Sqft $568
Subdivision Brant Hills
MLS® Listing ID W12294612
Bedrooms 3
Half Baths 1
Condo Fees $631/mo
Property Sub-Type Townhouse
Source Toronto Regional Real Estate Board
Property Description
Location
Province ON
Rooms
Kitchen 1.0
Extra Room 1 Second level 6.3 m X 3 m Family room
Extra Room 2 Second level 4.83 m X 3.66 m Primary Bedroom
Extra Room 3 Second level 3.4 m X 3.15 m Bedroom
Extra Room 4 Second level 3.33 m X 3.12 m Bedroom
Extra Room 5 Basement 5.61 m X 3.25 m Recreational, Games room
Extra Room 6 Main level 5.61 m X 3.4 m Living room
Interior
Heating Forced air
Cooling Central air conditioning
Exterior
Parking Features Yes
Community Features Pet Restrictions, Community Centre
View Y/N No
Total Parking Spaces 3
Private Pool No
Building
Story 2
Others
Ownership Condominium/Strata
"My job is to find and attract mastery-based agents to the office, protect the culture, and make sure everyone is happy! "







