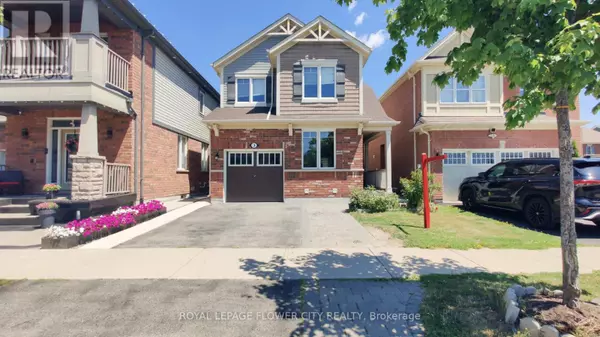6 Beds
4 Baths
1,500 SqFt
6 Beds
4 Baths
1,500 SqFt
Key Details
Property Type Single Family Home
Sub Type Freehold
Listing Status Active
Purchase Type For Sale
Square Footage 1,500 sqft
Price per Sqft $766
Subdivision Northwest Brampton
MLS® Listing ID W12295895
Bedrooms 6
Half Baths 1
Property Sub-Type Freehold
Source Toronto Regional Real Estate Board
Property Description
Location
Province ON
Rooms
Kitchen 1.0
Extra Room 1 Basement Measurements not available Bedroom
Extra Room 2 Basement Measurements not available Recreational, Games room
Extra Room 3 Basement Measurements not available Bedroom 5
Extra Room 4 Main level 2.5 m X 3.96 m Living room
Extra Room 5 Main level 3.66 m X 6.41 m Dining room
Extra Room 6 Main level 3 m X 3.41 m Family room
Interior
Heating Forced air
Cooling Central air conditioning
Flooring Hardwood, Laminate, Tile, Carpeted
Exterior
Parking Features Yes
View Y/N No
Total Parking Spaces 3
Private Pool No
Building
Story 2
Sewer Sanitary sewer
Others
Ownership Freehold
Virtual Tour https://www.winsold.com/tour/417052
"My job is to find and attract mastery-based agents to the office, protect the culture, and make sure everyone is happy! "







