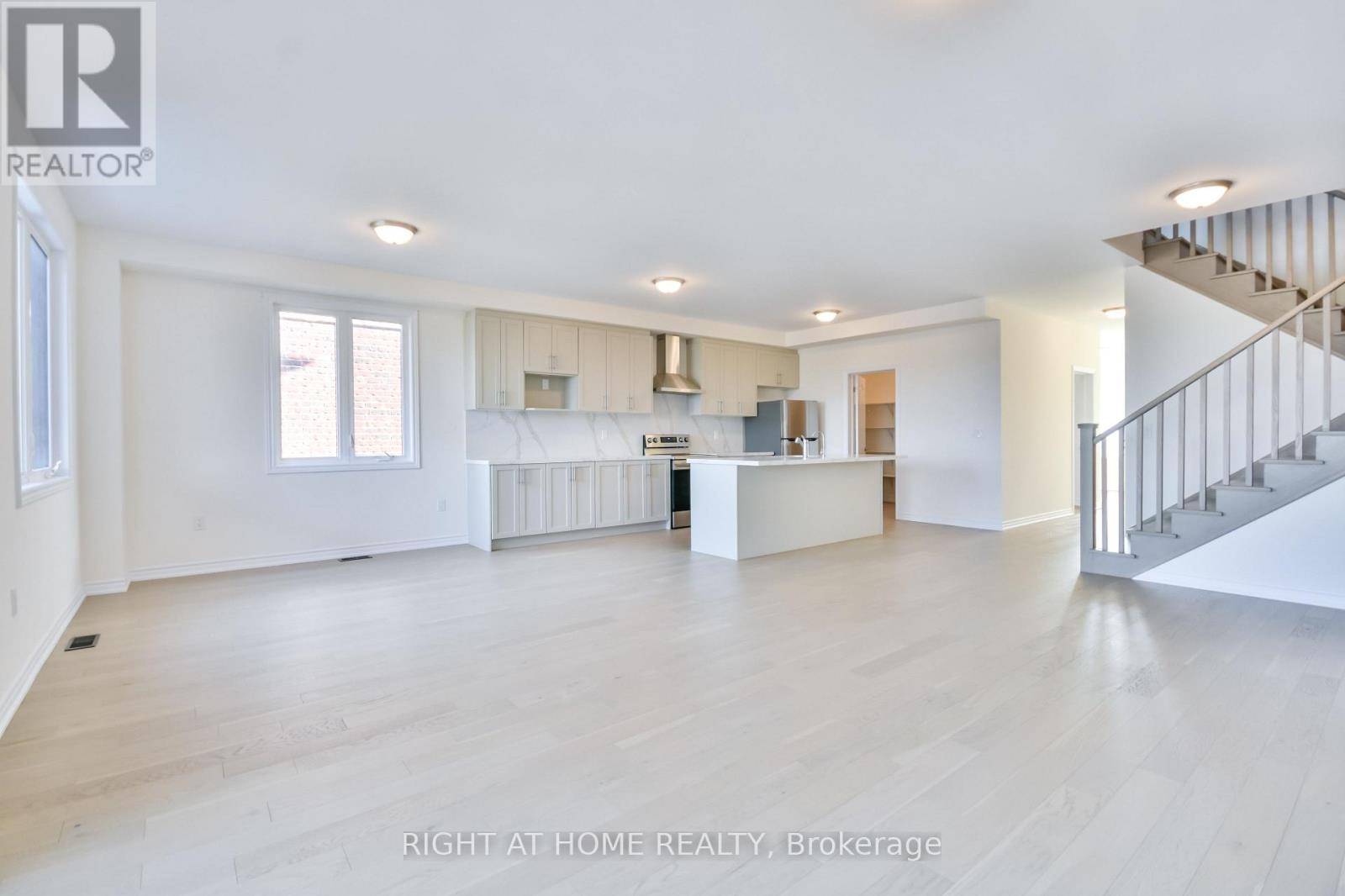6 Beds
6 Baths
2,500 SqFt
6 Beds
6 Baths
2,500 SqFt
Key Details
Property Type Single Family Home
Sub Type Freehold
Listing Status Active
Purchase Type For Sale
Square Footage 2,500 sqft
Price per Sqft $560
Subdivision Orillia
MLS® Listing ID S12296330
Bedrooms 6
Half Baths 2
Property Sub-Type Freehold
Source Toronto Regional Real Estate Board
Property Description
Location
Province ON
Rooms
Kitchen 2.0
Extra Room 1 Second level 3.86 m X 4.55 m Bedroom 2
Extra Room 2 Second level 3.66 m X 4.06 m Bedroom 3
Extra Room 3 Second level 4.06 m X 4.45 m Bedroom 4
Extra Room 4 Basement 3.28 m X 3.02 m Bedroom 2
Extra Room 5 Basement 4.06 m X 3.99 m Games room
Extra Room 6 Basement 4.57 m X 4.88 m Family room
Interior
Heating Forced air
Cooling Central air conditioning
Exterior
Parking Features Yes
View Y/N No
Total Parking Spaces 4
Private Pool No
Building
Story 2
Sewer Sanitary sewer
Others
Ownership Freehold
"My job is to find and attract mastery-based agents to the office, protect the culture, and make sure everyone is happy! "







