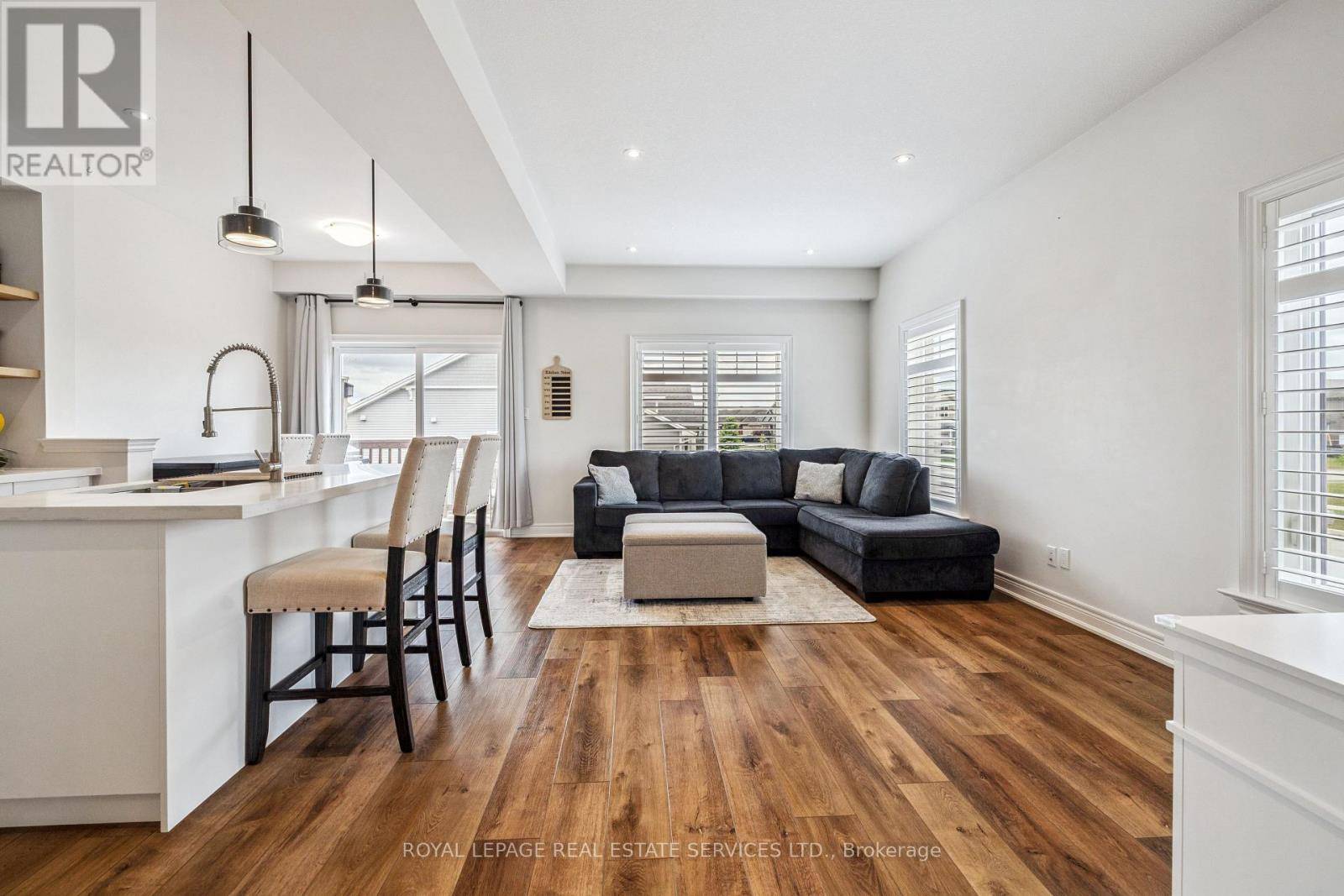3 Beds
4 Baths
1,400 SqFt
3 Beds
4 Baths
1,400 SqFt
Key Details
Property Type Condo
Sub Type Condominium/Strata
Listing Status Active
Purchase Type For Sale
Square Footage 1,400 sqft
Price per Sqft $513
Subdivision 057 - Smithville
MLS® Listing ID X12298557
Bedrooms 3
Half Baths 1
Condo Fees $135/mo
Property Sub-Type Condominium/Strata
Source Toronto Regional Real Estate Board
Property Description
Location
Province ON
Rooms
Kitchen 1.0
Extra Room 1 Second level 4.37 m X 4.11 m Primary Bedroom
Extra Room 2 Second level 3.35 m X 3.05 m Bedroom 2
Extra Room 3 Second level 3.07 m X 3.05 m Bedroom 3
Extra Room 4 Second level 1.7 m X 2.13 m Laundry room
Extra Room 5 Basement 5.99 m X 2.84 m Recreational, Games room
Extra Room 6 Basement 2.9 m X 2.29 m Den
Interior
Flooring Hardwood, Tile, Laminate
Exterior
Parking Features Yes
Community Features Pet Restrictions
View Y/N No
Total Parking Spaces 3
Private Pool No
Building
Story 2
Others
Ownership Condominium/Strata
"My job is to find and attract mastery-based agents to the office, protect the culture, and make sure everyone is happy! "







