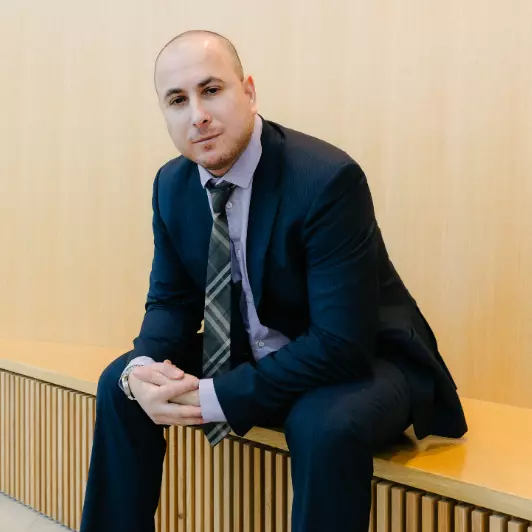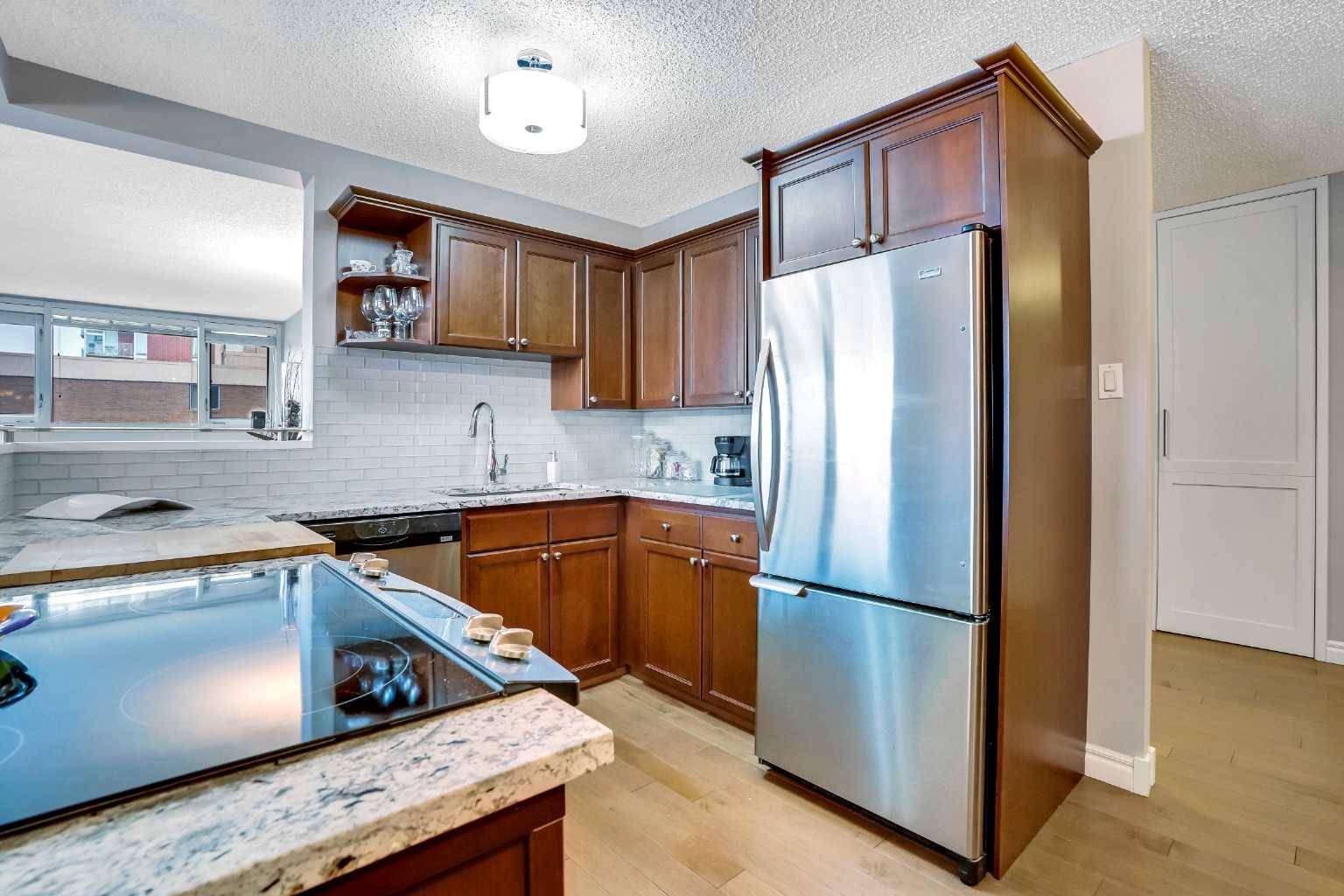$471,000
$479,900
1.9%For more information regarding the value of a property, please contact us for a free consultation.
2 Beds
2 Baths
1,232 SqFt
SOLD DATE : 05/01/2025
Key Details
Sold Price $471,000
Property Type Condo
Sub Type Apartment
Listing Status Sold
Purchase Type For Sale
Square Footage 1,232 sqft
Price per Sqft $382
Subdivision Mission
MLS® Listing ID A2207588
Sold Date 05/01/25
Style Apartment-Single Level Unit
Bedrooms 2
Full Baths 2
Condo Fees $818/mo
Originating Board Calgary
Year Built 1976
Annual Tax Amount $2,555
Tax Year 2024
Property Sub-Type Apartment
Property Description
Rarely do these front facing corner apartments become available. The perfect balance of modern comforts and a prime location. Elegant & Refined Living in Mission.. Come view this well planned 2 bedroom, 2 bathroom CORNER suite with outstanding views of city skyline. Solid concrete building in the heart of one of the best urban communities in Calgary. Featuring a long list of upgrades including: Granite counter tops, custom tiling, high quality mill work, gleaming floors, en suite laundry, TWO over sized balconies, a lovely social room, 9 visitor parking stalls and a location boasting access to river pathways, MNP Center, excellent restaurants, shopping and downtown. Substantial building upgrades including Elevator / fire alarms ( 2021), Balcony resurfacing ( 2017), Curtain wall/ windows (East/ West sides - 2012) The building is very clean, well managed with a WELL FUNDED RESERVE FUND. Call for your appointment to view.. Plus, the extensive building upgrades, including elevator, fire alarms, and windows, give peace of mind knowing it's well-maintained. With its proximity to the river pathways, MNP Center, and local restaurants, it seems like a fantastic spot to call home.
Location
Province AB
County Calgary
Area Cal Zone Cc
Zoning M-H2
Direction W
Rooms
Other Rooms 1
Interior
Interior Features Closet Organizers, Granite Counters, No Animal Home, No Smoking Home, Pantry
Heating Baseboard, Natural Gas
Cooling Wall/Window Unit(s)
Flooring Ceramic Tile, Laminate, Marble
Appliance Dishwasher, Dryer, Electric Oven, Garage Control(s), Refrigerator, Wall/Window Air Conditioner, Washer, Window Coverings
Laundry In Unit
Exterior
Parking Features Parkade, Underground
Garage Spaces 1.0
Garage Description Parkade, Underground
Community Features Park, Shopping Nearby, Sidewalks, Street Lights, Walking/Bike Paths
Amenities Available Bicycle Storage, Elevator(s), Garbage Chute, Party Room, Visitor Parking
Roof Type Membrane
Porch Balcony(s)
Exposure NE
Total Parking Spaces 48
Building
Story 9
Architectural Style Apartment-Single Level Unit
Level or Stories Single Level Unit
Structure Type Brick,Concrete,Stucco
Others
HOA Fee Include Caretaker,Common Area Maintenance,Gas,Heat,Insurance,Maintenance Grounds,Parking,Professional Management,Reserve Fund Contributions,Sewer,Snow Removal,Trash,Water
Restrictions Adult Living,Non-Smoking Building,Pets Not Allowed,Short Term Rentals Not Allowed
Tax ID 95227645
Ownership Private
Pets Allowed No
Read Less Info
Want to know what your home might be worth? Contact us for a FREE valuation!

Our team is ready to help you sell your home for the highest possible price ASAP
"My job is to find and attract mastery-based agents to the office, protect the culture, and make sure everyone is happy! "






