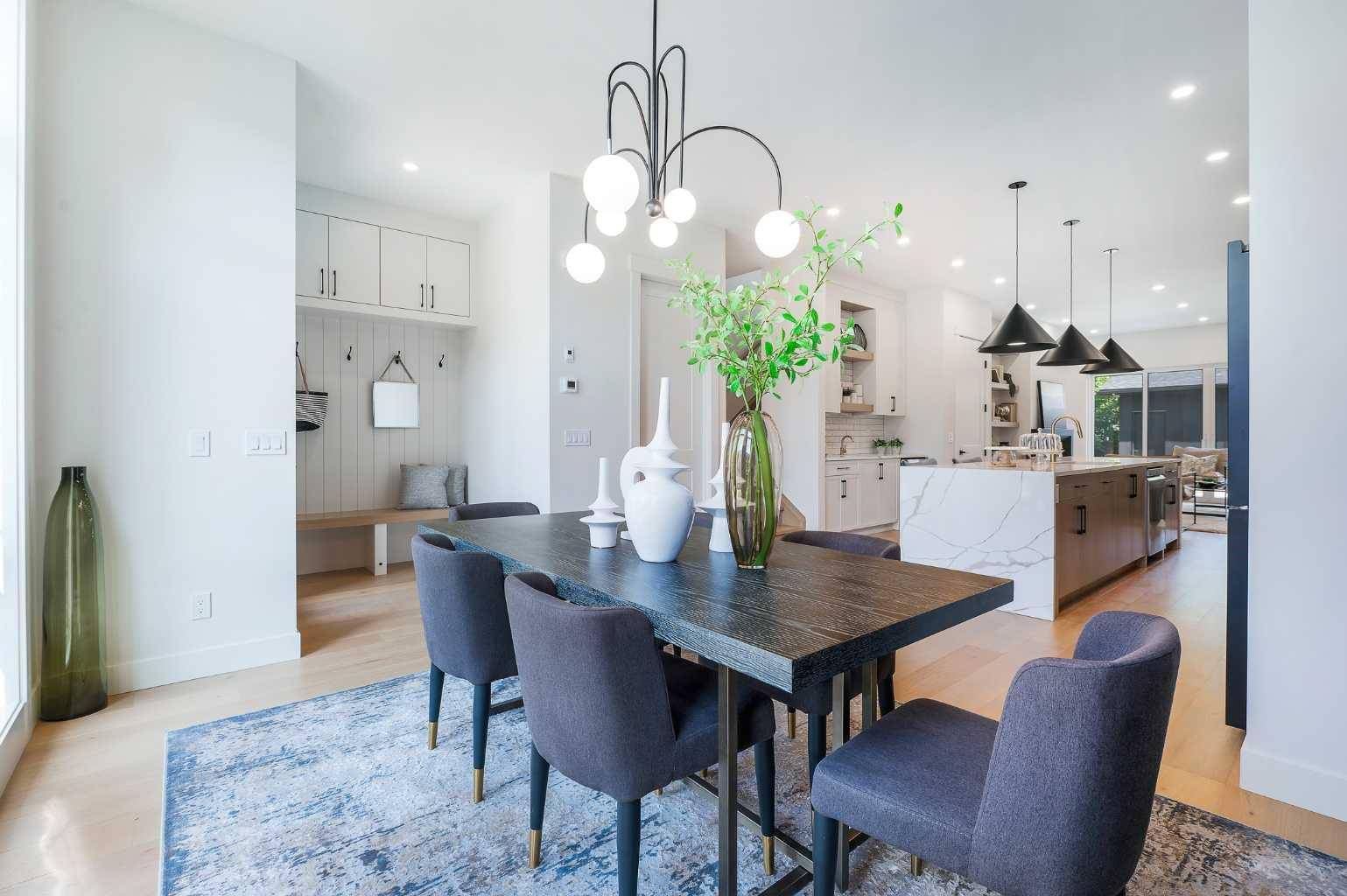$1,145,000
$1,199,900
4.6%For more information regarding the value of a property, please contact us for a free consultation.
5 Beds
4 Baths
2,021 SqFt
SOLD DATE : 07/10/2025
Key Details
Sold Price $1,145,000
Property Type Single Family Home
Sub Type Semi Detached (Half Duplex)
Listing Status Sold
Purchase Type For Sale
Square Footage 2,021 sqft
Price per Sqft $566
Subdivision Crescent Heights
MLS® Listing ID A2232830
Sold Date 07/10/25
Style 2 Storey,Attached-Side by Side
Bedrooms 5
Full Baths 3
Half Baths 1
Year Built 2024
Annual Tax Amount $4,848
Tax Year 2025
Lot Size 3,003 Sqft
Acres 0.07
Property Sub-Type Semi Detached (Half Duplex)
Source Calgary
Property Description
Located on a serene tree-lined street in the mature community of Crescent Heights, this 3 bedroom home offers over 2000 sq ft of developed living space plus a legal self-contained 2 bedroom basement suite with separate side entrance. The open & airy main level presents beautiful wide-plank engineered hardwood floors, 10' ceilings & is flooded with natural light, showcasing the front dining area with elegant accent wall & stylish light fixture. Create culinary delights in the kitchen that's tastefully finished with quartz counter tops, oversized waterfall island/eating bar, an abundance of storage space, convenient butler's pantry & upgraded stainless steel appliance package. A spacious living room is anchored by a feature fireplace & built-ins. Completing the main level is a mudroom & 2 piece powder room. The second level hosts a bonus room with skylights & built-in computer desk as well as 3 bedrooms, a 4 piece bath & laundry room with sink & storage. The primary retreat with lofty vaulted ceiling boasts a walk-in closet & luxurious 5 piece ensuite with dual sinks, relaxing freestanding soaker tub & rejuvenating separate steam shower. The legal 2 bedroom basement suite features luxury vinyl plank flooring, 9' ceilings, spacious living/dining area & kitchen nicely finished with quartz counter tops, island/eating bar & stainless steel appliances. Two good-sized bedrooms, a 4 piece bath & laundry facilities complete the legal basement suite. Outside, enjoy the back yard with patio & access to the double detached garage with handy drive-through feature allowing access to the back yard. This home has an incredibly convenient location, steps from Crescent Heights High School & close to Crescent Heights Park, McHugh Bluff, shopping, public transit & easy access to 16th Avenue & downtown via Centre Street.
Location
Province AB
County Calgary
Area Cal Zone Cc
Zoning R-CG
Direction S
Rooms
Other Rooms 1
Basement Finished, Full, Suite
Interior
Interior Features Bookcases, Breakfast Bar, Built-in Features, Chandelier, Closet Organizers, Double Vanity, High Ceilings, Kitchen Island, No Animal Home, No Smoking Home, Open Floorplan, Pantry, Quartz Counters, Recessed Lighting, Skylight(s), Soaking Tub, Vaulted Ceiling(s), Walk-In Closet(s)
Heating Forced Air
Cooling Rough-In
Flooring Ceramic Tile, Hardwood, Vinyl Plank
Fireplaces Number 1
Fireplaces Type Gas
Appliance Bar Fridge, Dishwasher, Dryer, Electric Stove, Garage Control(s), Gas Stove, Humidifier, Microwave, Microwave Hood Fan, Range Hood, Refrigerator, Washer
Laundry In Basement, Laundry Room, Sink, Upper Level
Exterior
Parking Features Double Garage Detached, Drive Through
Garage Spaces 2.0
Garage Description Double Garage Detached, Drive Through
Fence Fenced
Community Features Park, Playground, Schools Nearby, Shopping Nearby, Sidewalks, Street Lights, Tennis Court(s)
Roof Type Asphalt Shingle
Porch Patio
Lot Frontage 25.0
Total Parking Spaces 2
Building
Lot Description Back Lane, Back Yard, Front Yard, Landscaped, Lawn, Rectangular Lot
Foundation Poured Concrete
Architectural Style 2 Storey, Attached-Side by Side
Level or Stories Two
Structure Type Brick,Stucco,Wood Frame
New Construction 1
Others
Restrictions None Known
Tax ID 101604534
Ownership Private
Read Less Info
Want to know what your home might be worth? Contact us for a FREE valuation!

Our team is ready to help you sell your home for the highest possible price ASAP
"My job is to find and attract mastery-based agents to the office, protect the culture, and make sure everyone is happy! "






