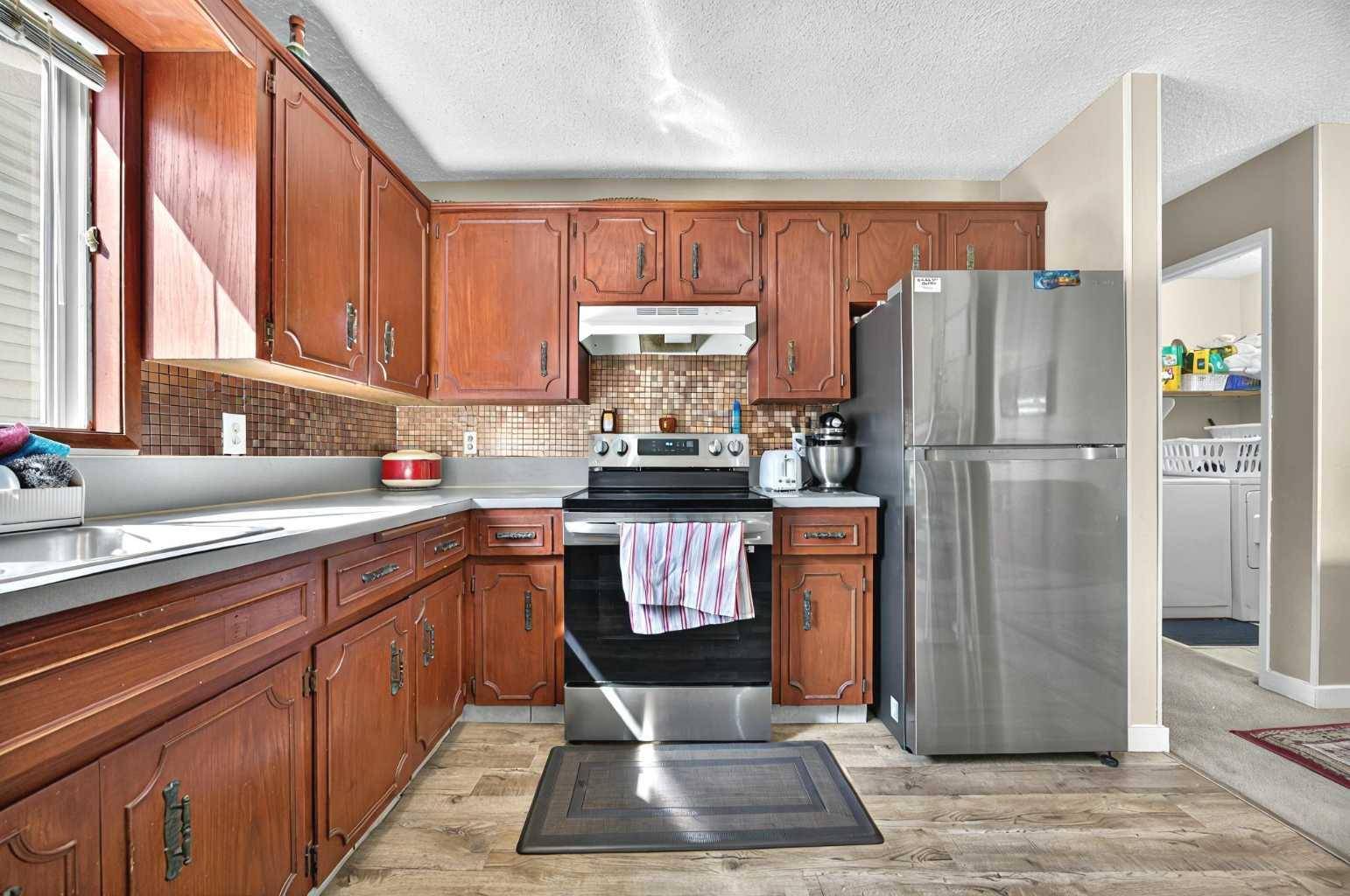$492,000
$519,000
5.2%For more information regarding the value of a property, please contact us for a free consultation.
5 Beds
3 Baths
1,015 SqFt
SOLD DATE : 07/20/2025
Key Details
Sold Price $492,000
Property Type Single Family Home
Sub Type Detached
Listing Status Sold
Purchase Type For Sale
Square Footage 1,015 sqft
Price per Sqft $484
Subdivision Falconridge
MLS® Listing ID A2217709
Sold Date 07/20/25
Style Bi-Level
Bedrooms 5
Full Baths 2
Half Baths 1
Year Built 1987
Annual Tax Amount $2,649
Tax Year 2024
Lot Size 2,830 Sqft
Acres 0.06
Property Sub-Type Detached
Source Calgary
Property Description
Welcome to this charming and meticulously maintained bi-level home in Falconridge, one of Northeast Calgary's most mature and family-friendly neighborhoods. Priced attractively at just $519,000, this home offers exceptional value, making it ideal for first-time home buyers or those looking for a property with excellent income potential. The upper level features three comfortable bedrooms, a full bathroom, and a convenient half-bath, alongside a bright, spacious living room and a thoughtfully designed kitchen with ample cabinetry and modern appliances.
The fully finished basement boasting two additional bedrooms, a full bathroom, and a full kitchen and a full bar. This versatile layout is perfect for extended families or generating additional rental income. Owner-occupied since 2002, the home clearly reflects pride of ownership, evident in its well-kept interiors and exteriors.
Situated conveniently close to reputable schools, parks, recreational facilities, shopping centers, and restaurants, Falconridge offers residents a dynamic and welcoming community environment. With easy access to public transit and major roadways, commuting from this location is hassle-free. Don't miss this opportunity to own a beautiful home with outstanding potential in a mature neighborhood!
Location
Province AB
County Calgary
Area Cal Zone Ne
Zoning R-CG
Direction E
Rooms
Other Rooms 1
Basement Finished, Full, Suite
Interior
Interior Features Bar
Heating Forced Air
Cooling None
Flooring Carpet, Laminate, Vinyl Plank
Appliance Electric Stove, Range Hood, Refrigerator
Laundry In Hall
Exterior
Parking Features Off Street
Garage Description Off Street
Fence Fenced
Community Features Park, Playground, Schools Nearby, Shopping Nearby, Walking/Bike Paths
Roof Type Asphalt Shingle
Porch None
Lot Frontage 27.89
Total Parking Spaces 2
Building
Lot Description Back Lane, Back Yard, Front Yard, Interior Lot
Foundation Poured Concrete
Architectural Style Bi-Level
Level or Stories Bi-Level
Structure Type Vinyl Siding,Wood Frame
Others
Restrictions None Known
Tax ID 101462189
Ownership Private
Read Less Info
Want to know what your home might be worth? Contact us for a FREE valuation!

Our team is ready to help you sell your home for the highest possible price ASAP
"My job is to find and attract mastery-based agents to the office, protect the culture, and make sure everyone is happy! "






